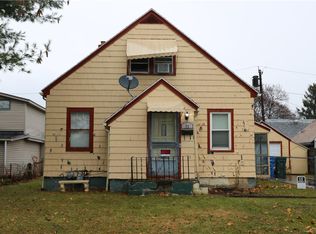Closed
$120,000
40 Lynchester St, Rochester, NY 14615
3beds
1,535sqft
Single Family Residence
Built in 1928
4,944.06 Square Feet Lot
$157,000 Zestimate®
$78/sqft
$1,886 Estimated rent
Maximize your home sale
Get more eyes on your listing so you can sell faster and for more.
Home value
$157,000
$138,000 - $176,000
$1,886/mo
Zestimate® history
Loading...
Owner options
Explore your selling options
What's special
Still available and with a new price! This move in ready home is on a quiet street. Has been painted and new flooring throughout. Two bedrooms upstairs with a possible bedroom downstairs or a bonus room. There are all kinds of shelfs and cupboards for storage. The entry way is large enough to be a mud room. Kitchen is nice and bright thanks to a skylight. The dinning room looks out to nice side yard. Yard has a deck area for sitting and entertaining. Upper part of the roof was a total tear off and replaced. All the kitchen appliances can stay and are as is. The fireplace has not been used in years and would need to be inspected before using. The Furnace and air-conditioning have a service contract on them and have been well maintained. The shed behind the carport has a work shop area. Delayed showing till 12/10/23 and delayed negotiation till 12/14/23. Come and see it before it is too late!
Zillow last checked: 8 hours ago
Listing updated: March 21, 2024 at 06:34am
Listed by:
Deborah Kesel 585-944-9605,
Better Homes and Gardens Real Estate Prosperity
Bought with:
Jolanta Bochno, 10401298306
Berkshire Hathaway HomeServices Discover Real Estate
Source: NYSAMLSs,MLS#: R1513009 Originating MLS: Rochester
Originating MLS: Rochester
Facts & features
Interior
Bedrooms & bathrooms
- Bedrooms: 3
- Bathrooms: 1
- Full bathrooms: 1
- Main level bathrooms: 1
- Main level bedrooms: 1
Heating
- Gas, Baseboard, Forced Air
Cooling
- Central Air, Window Unit(s)
Appliances
- Included: Gas Cooktop, Gas Water Heater, Microwave, Refrigerator
- Laundry: In Basement
Features
- Separate/Formal Dining Room, Entrance Foyer, Separate/Formal Living Room, Skylights, Window Treatments, Bedroom on Main Level
- Flooring: Laminate, Varies, Vinyl
- Windows: Drapes, Skylight(s)
- Basement: Full,Sump Pump
- Number of fireplaces: 1
Interior area
- Total structure area: 1,535
- Total interior livable area: 1,535 sqft
Property
Parking
- Parking features: Carport
- Has carport: Yes
Features
- Levels: Two
- Stories: 2
- Patio & porch: Deck
- Exterior features: Blacktop Driveway, Deck, Fence, Private Yard, See Remarks
- Fencing: Partial
Lot
- Size: 4,944 sqft
- Dimensions: 56 x 87
- Features: Near Public Transit, Residential Lot
Details
- Additional structures: Shed(s), Storage
- Parcel number: 26140007557000020080000000
- Special conditions: Estate
Construction
Type & style
- Home type: SingleFamily
- Architectural style: Cape Cod
- Property subtype: Single Family Residence
Materials
- Vinyl Siding, Copper Plumbing
- Foundation: Block
- Roof: Asphalt,Membrane,Rubber
Condition
- Resale
- Year built: 1928
Utilities & green energy
- Electric: Circuit Breakers
- Sewer: Connected
- Water: Connected, Public
- Utilities for property: Sewer Connected, Water Connected
Community & neighborhood
Location
- Region: Rochester
- Subdivision: Culdorf Park
Other
Other facts
- Listing terms: Cash,Conventional,FHA,VA Loan
Price history
| Date | Event | Price |
|---|---|---|
| 2/9/2024 | Sold | $120,000+0.1%$78/sqft |
Source: | ||
| 1/11/2024 | Pending sale | $119,900$78/sqft |
Source: | ||
| 12/22/2023 | Contingent | $119,900$78/sqft |
Source: | ||
| 12/22/2023 | Pending sale | $119,900$78/sqft |
Source: | ||
| 12/20/2023 | Price change | $119,900-4%$78/sqft |
Source: | ||
Public tax history
| Year | Property taxes | Tax assessment |
|---|---|---|
| 2024 | -- | $144,700 +79.5% |
| 2023 | -- | $80,600 |
| 2022 | -- | $80,600 |
Find assessor info on the county website
Neighborhood: Maplewood
Nearby schools
GreatSchools rating
- 3/10School 54 Flower City Community SchoolGrades: PK-6Distance: 2.9 mi
- 1/10Northeast College Preparatory High SchoolGrades: 9-12Distance: 2.6 mi
Schools provided by the listing agent
- District: Rochester
Source: NYSAMLSs. This data may not be complete. We recommend contacting the local school district to confirm school assignments for this home.
