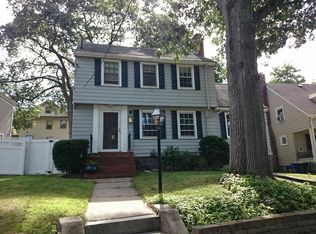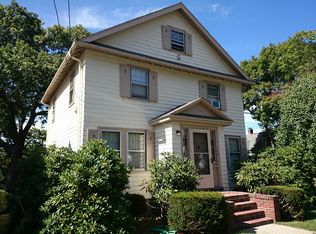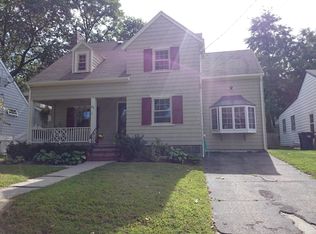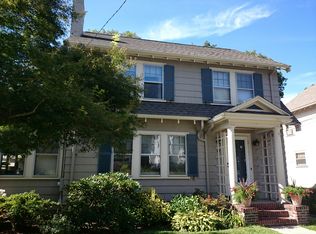Stunning ONE-OF-A-KIND Colonial on one of West Roxbury's finest streets! Gorgeous custom finishes and detail combines timeless craftsmanship & modern day living! The 1st floor offers a Chef's kitchen with cherry cabinets, heated floors, tile backsplash & high-end appliances which opens to a large family room with vaulted ceilings, there is a formal dining room with a bay window and a fireplaced living room, den area with custom wine bar & a wall of glass (12 windows) overlooking the perennial garden! The 2nd floor offers 3 bedrooms & 2 full baths including a true master suite with designer tiled bath & all bedrooms have custom closets! There is a finished basement & additional storage space! The exterior offers an urban paradise great for entertaining with a spa, heated patio, outdoor built-in grill & fridge. Heated driveway! This home will appeal to buyers looking for a true "turn key" home! Central air! Steps to Centre St, shops, restaurants & "T"!
This property is off market, which means it's not currently listed for sale or rent on Zillow. This may be different from what's available on other websites or public sources.



