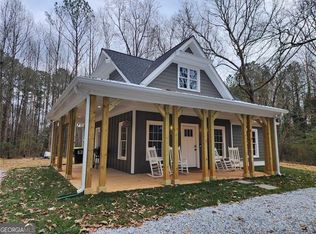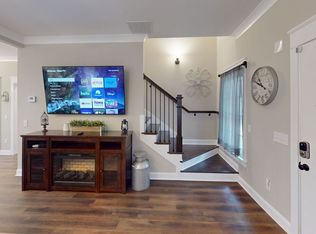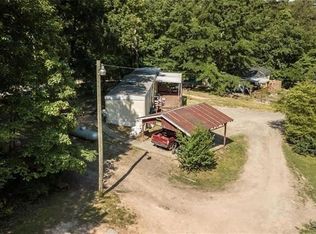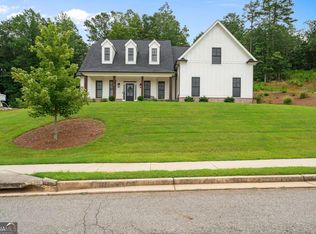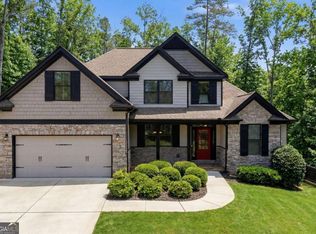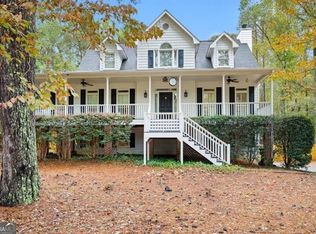This beautifully built 3-bedroom, 2-bathroom home offers modern comfort and style in the heart of Cartersville. Constructed in 2023, the home is fully furnished and currently operating as a successful Airbnb under Suite Stays Atlanta, making it a fantastic turnkey investment opportunity. Step inside to find a thoughtfully designed open floor plan with stylish finishes, contemporary décor, and spacious living areas perfect for short-term guests or long-term residents. Each bedroom is tastefully furnished, and the kitchen comes fully equipped with modern appliances, ideal for hosting or relaxing in comfort. Whether you're looking to continue operating as a short-term rental or use it as a personal retreat, this property offers flexibility, income potential, and low-maintenance living in a prime location. Don't miss your chance to own this exceptional, fully furnished, income-producing property!
Active
Price cut: $20K (2/11)
$590,000
40 Luther Knight Rd SE, Cartersville, GA 30121
3beds
--sqft
Est.:
Single Family Residence, Residential
Built in 2023
2.9 Acres Lot
$-- Zestimate®
$--/sqft
$-- HOA
What's special
Modern comfort and styleStylish finishes
- 288 days |
- 399 |
- 2 |
Zillow last checked:
Listing updated:
Listing Provided by:
Kathryn Moore,
Title One Realty, LLC. 678-792-2050
Source: FMLS GA,MLS#: 7574101
Tour with a local agent
Facts & features
Interior
Bedrooms & bathrooms
- Bedrooms: 3
- Bathrooms: 2
- Full bathrooms: 2
- Main level bathrooms: 1
- Main level bedrooms: 1
Rooms
- Room types: Family Room
Primary bedroom
- Features: Master on Main, Other
- Level: Master on Main, Other
Bedroom
- Features: Master on Main, Other
Primary bathroom
- Features: Tub/Shower Combo
Dining room
- Features: Open Concept
Kitchen
- Features: Cabinets White, Solid Surface Counters, Other, Pantry, View to Family Room
Heating
- Central
Cooling
- Central Air
Appliances
- Included: Dishwasher, Electric Range, Electric Cooktop, Electric Oven, Refrigerator
- Laundry: Laundry Closet, In Hall, Main Level
Features
- Walk-In Closet(s)
- Flooring: Hardwood, Laminate
- Windows: None
- Basement: None
- Has fireplace: No
- Fireplace features: None
- Common walls with other units/homes: No Common Walls
Interior area
- Total structure area: 0
- Finished area above ground: 0
- Finished area below ground: 0
Video & virtual tour
Property
Parking
- Parking features: Driveway
- Has uncovered spaces: Yes
Accessibility
- Accessibility features: None
Features
- Levels: Two
- Stories: 2
- Patio & porch: Screened, Side Porch, Front Porch
- Exterior features: Other, Rain Gutters
- Pool features: None
- Spa features: None
- Fencing: None
- Has view: Yes
- View description: Other
- Waterfront features: None
- Body of water: None
Lot
- Size: 2.9 Acres
- Features: Wooded, Level
Details
- Additional structures: None
- Parcel number: 0099B 0002 025
- Other equipment: None
- Horse amenities: None
Construction
Type & style
- Home type: SingleFamily
- Architectural style: Traditional
- Property subtype: Single Family Residence, Residential
Materials
- Frame
- Foundation: Slab
- Roof: Shingle
Condition
- Resale
- New construction: No
- Year built: 2023
Utilities & green energy
- Electric: Other
- Sewer: Septic Tank
- Water: Public
- Utilities for property: Cable Available, Electricity Available, Phone Available, Water Available
Green energy
- Energy efficient items: None
- Energy generation: None
Community & HOA
Community
- Features: None
- Security: Smoke Detector(s)
- Subdivision: Luther Knight
HOA
- Has HOA: No
Location
- Region: Cartersville
Financial & listing details
- Tax assessed value: $42,200
- Annual tax amount: $581
- Date on market: 5/6/2025
- Cumulative days on market: 287 days
- Electric utility on property: Yes
- Road surface type: Gravel
Estimated market value
Not available
Estimated sales range
Not available
$1,505/mo
Price history
Price history
| Date | Event | Price |
|---|---|---|
| 2/18/2026 | Listing removed | $4,829 |
Source: GAMLS #10620293 Report a problem | ||
| 2/11/2026 | Price change | $590,000-3.3% |
Source: | ||
| 10/7/2025 | Listed for rent | $4,829 |
Source: GAMLS #10620293 Report a problem | ||
| 7/21/2025 | Price change | $610,000-2.4% |
Source: | ||
| 6/17/2025 | Price change | $625,000-3.8% |
Source: | ||
| 5/6/2025 | Listed for sale | $650,000+188.9% |
Source: | ||
| 1/4/2022 | Listing removed | $225,000 |
Source: | ||
| 1/2/2022 | Listed for sale | $225,000 |
Source: | ||
| 4/7/2021 | Listing removed | -- |
Source: | ||
| 6/10/2020 | Listed for sale | $225,000 |
Source: Keller Williams Realty Partners #6735521 Report a problem | ||
| 11/18/2017 | Listing removed | $225,000 |
Source: Keller Williams Rlty. Partners #8244453 Report a problem | ||
| 8/18/2017 | Listed for sale | $225,000 |
Source: KELLER WILLIAMS REALTY PARTNERS #5896423 Report a problem | ||
Public tax history
Public tax history
| Year | Property taxes | Tax assessment |
|---|---|---|
| 2015 | $476 -0.2% | $16,880 +2.4% |
| 2014 | $477 -0.8% | $16,480 +37.3% |
| 2013 | $481 | $12,000 |
| 2012 | -- | -- |
| 2009 | -- | $18,640 |
| 2008 | -- | $18,640 +0.8% |
| 2007 | -- | $18,484 +3.1% |
| 2006 | -- | $17,920 +8.1% |
| 2005 | -- | $16,580 +12.4% |
| 2004 | -- | $14,756 +2% |
| 2003 | -- | $14,468 |
| 2002 | -- | $14,468 |
| 2001 | -- | $14,468 |
Find assessor info on the county website
BuyAbility℠ payment
Est. payment
$3,105/mo
Principal & interest
$2726
Property taxes
$379
Climate risks
Neighborhood: 30121
Nearby schools
GreatSchools rating
- 8/10Cloverleaf Elementary SchoolGrades: PK-5Distance: 1 mi
- 6/10Red Top Middle SchoolGrades: 6-8Distance: 5.2 mi
- 7/10Cass High SchoolGrades: 9-12Distance: 6.4 mi
Schools provided by the listing agent
- Elementary: Cloverleaf
- Middle: Red Top
- High: Cass
Source: FMLS GA. This data may not be complete. We recommend contacting the local school district to confirm school assignments for this home.
- Loading
- Loading
