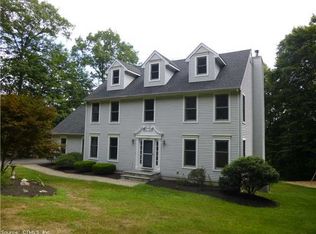BETTER THAN NEW CONSTRUCTION! This very special home has been impeccably updated with the finest materials throughout. From the moment you step the elegant foyer with herringbone marble floor, you will notice the attention to detail that will appeal to the most discerning buyer. Formal dining and living rooms with newly refinished hardwood floors dazzle. 2014 dream kitchen features custom cabinetry, Travertine stone floor, marble counters, counter depth fridge, gas cooktop with stainless steel griddle, even an electronic microwave! Eating area open to the Great Room with magnificent custom painted ceilings and soaring transom and Palladian windows that overlook the lush, private yard and two tiered patio. First floor laundry. Lovely master bedroom complete with His and Her walk in closets, 2012 updated master bath with heated floor, double sized Travertine tile walk in shower with dual controls, triple shower heads, and double sinks with Travertine counter. Three more bedrooms upstairs with sparkling hardwood floors and updated full bath with Calacutta marble. Wonderful flow inside and out with plenty of space for everyone in this home! BONUS 400sf lower level family room (not included in square footage) walks out to second patio with Hot Tub. Work from home? There is a secluded office on the lower level for complete privacy and quiet. Extensive list of upgrades and floor plans available upon request. Preapproved buyers only, please make your private appointment today.
This property is off market, which means it's not currently listed for sale or rent on Zillow. This may be different from what's available on other websites or public sources.

