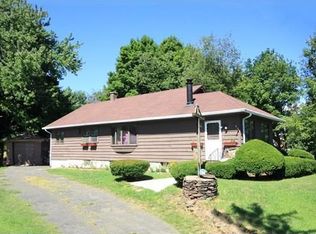Sold for $321,000 on 11/08/24
$321,000
40 Lower Westfield Rd, Holyoke, MA 01040
3beds
1,779sqft
Single Family Residence
Built in 1902
2 Acres Lot
$334,100 Zestimate®
$180/sqft
$2,461 Estimated rent
Home value
$334,100
$301,000 - $371,000
$2,461/mo
Zestimate® history
Loading...
Owner options
Explore your selling options
What's special
New England charm found in this beautifully updated 3 bedroom, 1.5 bath colonial on 2 acres of landscaped grounds, minutes from 91 and Ingleside Mall! The main level features a well-spaced kitchen, adjacent newly painted dining room with built-in cabinets, and newly renovated half bath off of the kitchen. Continue on to the spacious, cozy living room with a pellet stove to warm those chilly New England nights, and step out of the french doors to the enclosed front porch. Upstairs, you will find 3 remodeled bedrooms with a unique architectural tin ceiling and access to a private enclosed porch, and a remodeled full bathroom. Additional updates include freshly painted rooms with brand new windows, new interior/exterior doors, new hardwood floors throughout first floor and laminate flooring on second floor, new appliances including washer, dryer, stove and hot water tank. The beautiful 2-acre lot also boasts 2 storage sheds, apple/pear trees and blueberry bushes.
Zillow last checked: 8 hours ago
Listing updated: November 11, 2024 at 05:26am
Listed by:
Next Level Realty Team 413-210-9714,
NextHome Elite Realty 413-391-1969,
Christine Stirlacci 413-575-9844
Bought with:
Tara Stackow
Coldwell Banker Realty - Western MA
Source: MLS PIN,MLS#: 73277722
Facts & features
Interior
Bedrooms & bathrooms
- Bedrooms: 3
- Bathrooms: 2
- Full bathrooms: 1
- 1/2 bathrooms: 1
- Main level bathrooms: 1
Primary bedroom
- Features: Closet, Flooring - Laminate
- Level: Second
- Area: 156
- Dimensions: 12 x 13
Bedroom 2
- Features: Closet, Flooring - Laminate, Balcony - Exterior, Cable Hookup, Lighting - Overhead
- Level: Second
- Area: 120
- Dimensions: 10 x 12
Bedroom 3
- Features: Cedar Closet(s), Flooring - Laminate, Lighting - Overhead
- Level: Second
- Area: 110
- Dimensions: 10 x 11
Bathroom 1
- Features: Bathroom - Half, Flooring - Vinyl, Countertops - Upgraded, Cabinets - Upgraded, Remodeled
- Level: Main,First
- Area: 30
- Dimensions: 5 x 6
Bathroom 2
- Features: Bathroom - Full, Bathroom - Tiled With Tub & Shower, Flooring - Stone/Ceramic Tile, Attic Access, Remodeled, Lighting - Overhead
- Level: Second
- Area: 80
- Dimensions: 8 x 10
Dining room
- Features: Closet/Cabinets - Custom Built, Flooring - Hardwood, Window(s) - Bay/Bow/Box, Lighting - Overhead
- Level: Main,First
- Area: 169
- Dimensions: 13 x 13
Kitchen
- Features: Bathroom - Half, Flooring - Stone/Ceramic Tile, Pantry, Exterior Access, Stainless Steel Appliances, Gas Stove, Lighting - Overhead
- Level: Main,First
- Area: 126
- Dimensions: 9 x 14
Living room
- Features: Wood / Coal / Pellet Stove, Flooring - Hardwood, French Doors, Exterior Access
- Level: First
- Area: 169
- Dimensions: 13 x 13
Heating
- Natural Gas, Pellet Stove
Cooling
- Window Unit(s)
Appliances
- Laundry: Electric Dryer Hookup, Washer Hookup, In Basement
Features
- Walk-up Attic, Internet Available - Unknown
- Flooring: Tile, Hardwood
- Doors: French Doors
- Windows: Screens
- Basement: Full,Interior Entry,Bulkhead,Concrete
- Has fireplace: No
Interior area
- Total structure area: 1,779
- Total interior livable area: 1,779 sqft
Property
Parking
- Total spaces: 5
- Parking features: Attached, Garage Door Opener, Garage Faces Side, Paved Drive, Paved
- Attached garage spaces: 1
- Uncovered spaces: 4
Features
- Patio & porch: Porch - Enclosed, Deck
- Exterior features: Porch - Enclosed, Deck, Storage, Screens
Lot
- Size: 2 Acres
- Features: Cleared, Level
Details
- Foundation area: 726
- Parcel number: M:0176 B:0000 L:9,2538396
- Zoning: R-1A
Construction
Type & style
- Home type: SingleFamily
- Architectural style: Colonial
- Property subtype: Single Family Residence
Materials
- Frame
- Foundation: Stone, Brick/Mortar
- Roof: Shingle
Condition
- Year built: 1902
Utilities & green energy
- Electric: Circuit Breakers, 100 Amp Service
- Sewer: Public Sewer
- Water: Public
- Utilities for property: for Gas Oven, for Electric Dryer, Washer Hookup
Community & neighborhood
Security
- Security features: Security System
Community
- Community features: Public Transportation, Shopping, Park, Golf, Medical Facility, Laundromat, Highway Access, House of Worship, Private School, Public School, University
Location
- Region: Holyoke
- Subdivision: Ingleside
Other
Other facts
- Road surface type: Paved
Price history
| Date | Event | Price |
|---|---|---|
| 11/8/2024 | Sold | $321,000-1.2%$180/sqft |
Source: MLS PIN #73277722 Report a problem | ||
| 9/24/2024 | Pending sale | $325,000$183/sqft |
Source: | ||
| 8/14/2024 | Listed for sale | $325,000+116.8%$183/sqft |
Source: MLS PIN #73277722 Report a problem | ||
| 7/31/2017 | Sold | $149,900$84/sqft |
Source: Public Record Report a problem | ||
| 6/7/2017 | Pending sale | $149,900$84/sqft |
Source: Charles J Davignon Real Estate Agency #72164601 Report a problem | ||
Public tax history
| Year | Property taxes | Tax assessment |
|---|---|---|
| 2025 | $3,654 +5.2% | $209,300 +14.2% |
| 2024 | $3,472 +4.2% | $183,200 +3.2% |
| 2023 | $3,332 +3.6% | $177,600 +6.3% |
Find assessor info on the county website
Neighborhood: 01040
Nearby schools
GreatSchools rating
- 2/10Maurice A Donahue Elementary SchoolGrades: PK-5Distance: 0.4 mi
- 2/10Holyoke STEM AcademyGrades: 6-8Distance: 0.5 mi
- 2/10Holyoke High SchoolGrades: 9-12Distance: 2 mi
Schools provided by the listing agent
- High: Holyoke High
Source: MLS PIN. This data may not be complete. We recommend contacting the local school district to confirm school assignments for this home.

Get pre-qualified for a loan
At Zillow Home Loans, we can pre-qualify you in as little as 5 minutes with no impact to your credit score.An equal housing lender. NMLS #10287.
Sell for more on Zillow
Get a free Zillow Showcase℠ listing and you could sell for .
$334,100
2% more+ $6,682
With Zillow Showcase(estimated)
$340,782