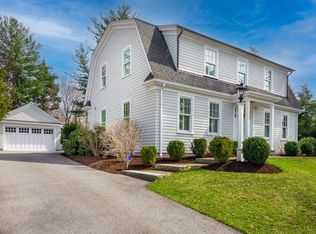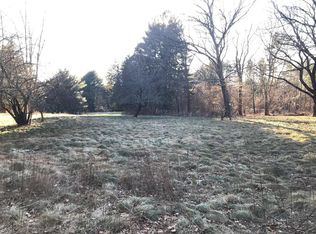Sold for $2,280,000 on 08/05/25
$2,280,000
40 Lowell Rd UNIT 40, Concord, MA 01742
5beds
4,486sqft
Single Family Residence
Built in 1828
0.4 Acres Lot
$2,251,700 Zestimate®
$508/sqft
$6,680 Estimated rent
Home value
$2,251,700
$2.09M - $2.43M
$6,680/mo
Zestimate® history
Loading...
Owner options
Explore your selling options
What's special
Welcome to The John Stacy House, Historic Concord Ctr Landmark ca.1828. This treasured Federalist-style home has been thoughtfully updated while preserving much historic character and architectural details throughout including original staircase, wide board floors, detailed woodwork, pocket shutters, 6 over 6 windows, 5 fireplaces & more! Main floor boasts living room, home office, large granite kitchen and a dining room w/2 revolving bookcases, one that opens to the screened porch! Family room is the heart of the home plus 2 first floor BRs and 2 full BAs. Upstairs are 3 add'l BRS including the primary, 2 full BAs and convenient laundry room. Sited on a picturesque corner lot, enjoy the large, private yard w/gardens, patio and screened porch. Walk to town center shops, restaurants, library & Old North Bridge. Enjoy a front row seat to the yearly Patriot’s Day Parade! Don't miss this exciting chance to be the proud owner of this piece of Concord's history.
Zillow last checked: 8 hours ago
Listing updated: August 05, 2025 at 10:47am
Listed by:
Senkler, Pasley & Whitney 978-505-2652,
Coldwell Banker Realty - Concord 978-369-1000
Bought with:
Senkler, Pasley & Whitney
Coldwell Banker Realty - Concord
Source: MLS PIN,MLS#: 73341806
Facts & features
Interior
Bedrooms & bathrooms
- Bedrooms: 5
- Bathrooms: 4
- Full bathrooms: 4
Primary bedroom
- Features: Bathroom - Full, Skylight, Walk-In Closet(s), Closet, Flooring - Hardwood, Recessed Lighting, Window Seat
- Level: Second
- Area: 306
- Dimensions: 17 x 18
Bedroom 2
- Features: Closet, Flooring - Hardwood, Recessed Lighting
- Level: Second
- Area: 240
- Dimensions: 15 x 16
Bedroom 3
- Features: Fireplace, Closet, Flooring - Hardwood, Recessed Lighting
- Level: Second
- Area: 240
- Dimensions: 15 x 16
Bedroom 4
- Features: Closet, Flooring - Hardwood, Recessed Lighting
- Level: First
- Area: 165
- Dimensions: 15 x 11
Bedroom 5
- Features: Flooring - Hardwood, Recessed Lighting
- Level: First
- Area: 165
- Dimensions: 15 x 11
Primary bathroom
- Features: Yes
Bathroom 1
- Features: Bathroom - Full, Bathroom - With Shower Stall, Flooring - Stone/Ceramic Tile, Countertops - Stone/Granite/Solid, Lighting - Sconce
- Level: First
- Area: 50
- Dimensions: 10 x 5
Bathroom 2
- Features: Bathroom - Full, Bathroom - Tiled With Tub & Shower, Lighting - Sconce
- Level: First
- Area: 49
- Dimensions: 7 x 7
Bathroom 3
- Level: Second
- Area: 40
- Dimensions: 5 x 8
Dining room
- Features: Closet/Cabinets - Custom Built, Flooring - Hardwood, Recessed Lighting
- Level: First
- Area: 255
- Dimensions: 15 x 17
Family room
- Features: Beamed Ceilings, Closet/Cabinets - Custom Built, Flooring - Hardwood, Recessed Lighting, Window Seat
- Level: First
- Area: 391
- Dimensions: 23 x 17
Kitchen
- Features: Flooring - Hardwood, Countertops - Stone/Granite/Solid, Kitchen Island, Wet Bar, Recessed Lighting, Stainless Steel Appliances, Gas Stove
- Level: First
- Area: 255
- Dimensions: 15 x 17
Living room
- Features: Flooring - Hardwood
- Level: First
- Area: 225
- Dimensions: 15 x 15
Office
- Features: Fireplace, Flooring - Hardwood, Chair Rail
- Level: First
- Area: 225
- Dimensions: 15 x 15
Heating
- Central, Hot Water, Natural Gas, Fireplace
Cooling
- Central Air
Appliances
- Laundry: Flooring - Stone/Ceramic Tile, Electric Dryer Hookup, Washer Hookup, Second Floor
Features
- Chair Rail, Closet/Cabinets - Custom Built, Office, Bonus Room, Internet Available - Unknown
- Flooring: Tile, Marble, Hardwood, Flooring - Hardwood, Flooring - Wood
- Basement: Full,Partially Finished,Bulkhead
- Number of fireplaces: 5
- Fireplace features: Dining Room, Living Room, Bedroom
Interior area
- Total structure area: 4,486
- Total interior livable area: 4,486 sqft
- Finished area above ground: 4,214
- Finished area below ground: 272
Property
Parking
- Total spaces: 6
- Parking features: Attached, Under, Garage Door Opener, Storage, Shared Driveway, Off Street, Paved
- Attached garage spaces: 2
- Uncovered spaces: 4
Accessibility
- Accessibility features: No
Features
- Patio & porch: Screened, Patio
- Exterior features: Porch - Screened, Patio, Rain Gutters, Stone Wall
Lot
- Size: 0.40 Acres
- Features: Corner Lot, Level
Details
- Parcel number: M:8H B:1300 L:40,4112701
- Zoning: C
Construction
Type & style
- Home type: SingleFamily
- Architectural style: Colonial,Antique
- Property subtype: Single Family Residence
Materials
- Frame
- Foundation: Stone
- Roof: Shingle
Condition
- Year built: 1828
Utilities & green energy
- Electric: Circuit Breakers, 200+ Amp Service
- Sewer: Public Sewer
- Water: Public
- Utilities for property: for Gas Range, for Electric Dryer, Washer Hookup
Green energy
- Energy efficient items: Thermostat
Community & neighborhood
Community
- Community features: Public Transportation, Shopping, Park, Walk/Jog Trails, Bike Path, Conservation Area, House of Worship, Private School, Public School, Sidewalks
Location
- Region: Concord
Other
Other facts
- Road surface type: Paved
Price history
| Date | Event | Price |
|---|---|---|
| 8/5/2025 | Sold | $2,280,000+14.1%$508/sqft |
Source: MLS PIN #73341806 Report a problem | ||
| 3/16/2025 | Contingent | $1,998,500$445/sqft |
Source: MLS PIN #73341806 Report a problem | ||
| 3/5/2025 | Listed for sale | $1,998,500+25.3%$445/sqft |
Source: MLS PIN #73341806 Report a problem | ||
| 3/9/2018 | Listing removed | $1,595,000$356/sqft |
Source: William Raveis Real Estate #72253019 Report a problem | ||
| 11/8/2017 | Listed for sale | $1,595,000$356/sqft |
Source: William Raveis R.E. & Home Services #72253021 Report a problem | ||
Public tax history
Tax history is unavailable.
Neighborhood: North Bridge/Monument Square
Nearby schools
GreatSchools rating
- 8/10Alcott Elementary SchoolGrades: PK-5Distance: 0.7 mi
- 8/10Concord Middle SchoolGrades: 6-8Distance: 2.8 mi
- 10/10Concord Carlisle High SchoolGrades: 9-12Distance: 1 mi
Schools provided by the listing agent
- Elementary: Alcott
- Middle: Cms
- High: Cchs
Source: MLS PIN. This data may not be complete. We recommend contacting the local school district to confirm school assignments for this home.
Get a cash offer in 3 minutes
Find out how much your home could sell for in as little as 3 minutes with a no-obligation cash offer.
Estimated market value
$2,251,700
Get a cash offer in 3 minutes
Find out how much your home could sell for in as little as 3 minutes with a no-obligation cash offer.
Estimated market value
$2,251,700

