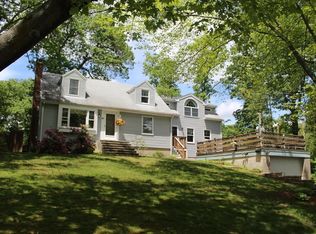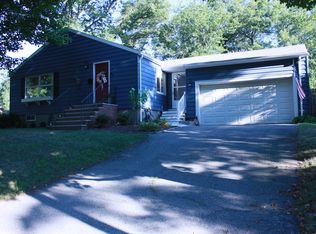Motivated! lWelcome to this sprawling ranch in highly sought after Reading, situated on an acre lot with plenty of privacy. Owners pride shows throughout this home with many upgrades. Kitchen features tile floor, granite counters with island and stainless appliances that flows into a 12 x 12 eat in kitchen with a bow window overlooking grounds. Step down into a sunken dining room with sliders to a patio and enjoy some alfresco dining as you watch the sunset. Four bedrooms with hardwood floors and 2 full baths complete the upper level. Basement features a huge 53 x 12 family room with a fireplace and partially finished wet bar along with office. Serenity best describes this beautiful yard perfect for entertaining. Stamped concrete surrounds a 20 x 40 in ground pool with flower beds and sitting areas Tradesmen, car enthusiasts, boaters etc will enjoy this 32 x 24 detached heated workshop/garage with 10 foot ceilings and additional parking . Don't miss out on this quiet neighborhood
This property is off market, which means it's not currently listed for sale or rent on Zillow. This may be different from what's available on other websites or public sources.

