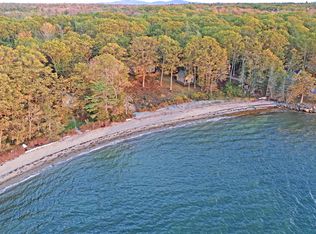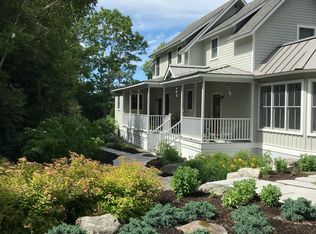Closed
$986,000
40 Lords Beach Road, Trenton, ME 04605
4beds
3,012sqft
Single Family Residence
Built in 1973
2.11 Acres Lot
$1,090,000 Zestimate®
$327/sqft
$3,164 Estimated rent
Home value
$1,090,000
$1.00M - $1.20M
$3,164/mo
Zestimate® history
Loading...
Owner options
Explore your selling options
What's special
Splendid, unobstructed views of Union River Bay and 200+/- feet of deepwater ocean frontage make this gracious, shingle-style contemporary home an idyllic year-round coastal Maine retreat. Sited on a beautifully landscaped 2.11-acre lot with a vegetable garden, a patio and a handsome stone walkway, this 3-level, 4- BR, 4-bath home was completely and thoughtfully renovated and expanded in 2003. The main level offers easy one-floor living with a light-filled open concept kitchen, dining and living area, walls of glass doors overlooking the seaside deck, an en suite bedroom and a laundry. The second floor features an architect-designed bedroom suite with a cathedral ceiling, a spacious dressing room/walk-in closet, and of course, amazing bay views. A casual family room with a kitchenette, a den, 2 small bedrooms and a full bath room are located in the basement level and provide additional living and sleeping space for visiting family and friends. Other amenities include radiant heat on the main floor, a woodstove in the living room, an on-demand generator, a security system, a barn, an adorable greenhouse/potting shed, a wood shed and stone steps that lead to the beach. The shorefront was professionally stabilized in 2015 and a rugged stone seawall was installed. Located at the end of a private drive in a quiet, serene setting, this meticulously maintained property is close to Ellsworth's eateries and shops and convenient to Bar Harbor, Acadia National Park and the Schoodic Peninsula. Showings begin Monday, August 28th at 12 noon
Zillow last checked: 8 hours ago
Listing updated: January 15, 2025 at 07:09pm
Listed by:
CoastWise Realty
Bought with:
Better Homes & Gardens Real Estate/The Masiello Group
Source: Maine Listings,MLS#: 1569817
Facts & features
Interior
Bedrooms & bathrooms
- Bedrooms: 4
- Bathrooms: 4
- Full bathrooms: 3
- 1/2 bathrooms: 1
Primary bedroom
- Features: Cathedral Ceiling(s), Full Bath, Separate Shower, Suite
- Level: Second
Bedroom 1
- Features: Full Bath
- Level: First
Bedroom 2
- Level: Basement
Bedroom 3
- Level: Basement
Den
- Level: Basement
Dining room
- Level: First
Family room
- Level: Basement
Kitchen
- Level: First
Laundry
- Level: First
Living room
- Features: Heat Stove
- Level: First
Heating
- Baseboard, Hot Water, Stove, Radiant
Cooling
- None
Appliances
- Included: Dishwasher, Dryer, Gas Range, Refrigerator, Washer
Features
- 1st Floor Primary Bedroom w/Bath, One-Floor Living, Storage, Walk-In Closet(s), Primary Bedroom w/Bath
- Flooring: Carpet, Tile, Wood
- Basement: Bulkhead,Interior Entry,Finished
- Has fireplace: No
Interior area
- Total structure area: 3,012
- Total interior livable area: 3,012 sqft
- Finished area above ground: 2,012
- Finished area below ground: 1,000
Property
Parking
- Parking features: Gravel, 1 - 4 Spaces
Features
- Patio & porch: Deck, Patio, Porch
- Has view: Yes
- View description: Scenic
- Body of water: Union River Bay
- Frontage length: Waterfrontage: 200,Waterfrontage Owned: 200
Lot
- Size: 2.11 Acres
- Features: Near Town, Rural, Level, Landscaped
Details
- Additional structures: Outbuilding, Shed(s), Barn(s)
- Parcel number: TRENM021L016017
- Zoning: Shoreland
- Other equipment: Generator, Internet Access Available
Construction
Type & style
- Home type: SingleFamily
- Architectural style: Contemporary
- Property subtype: Single Family Residence
Materials
- Wood Frame, Shingle Siding
- Roof: Shingle
Condition
- Year built: 1973
Utilities & green energy
- Electric: Circuit Breakers
- Sewer: Private Sewer
- Water: Private
Green energy
- Energy efficient items: Ceiling Fans, Dehumidifier
Community & neighborhood
Security
- Security features: Security System
Location
- Region: Trenton
Other
Other facts
- Road surface type: Gravel, Dirt
Price history
| Date | Event | Price |
|---|---|---|
| 10/27/2023 | Sold | $986,000+8.4%$327/sqft |
Source: | ||
| 9/5/2023 | Pending sale | $910,000$302/sqft |
Source: | ||
| 8/28/2023 | Listed for sale | $910,000$302/sqft |
Source: | ||
Public tax history
| Year | Property taxes | Tax assessment |
|---|---|---|
| 2024 | $7,758 | $582,400 |
| 2023 | $7,758 | $582,400 |
| 2022 | $7,758 | $582,400 |
Find assessor info on the county website
Neighborhood: 04605
Nearby schools
GreatSchools rating
- 6/10Trenton Elementary SchoolGrades: PK-8Distance: 3 mi

Get pre-qualified for a loan
At Zillow Home Loans, we can pre-qualify you in as little as 5 minutes with no impact to your credit score.An equal housing lender. NMLS #10287.

