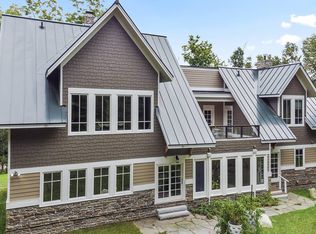Closed
Listed by:
Terry Hill,
Berkshire Hathaway HomeServices Stratton Home 802-297-2100
Bought with: Mary Mitchell Miller Real Estate
$802,000
40 Loop Road, Winhall, VT 05340
3beds
2,196sqft
Single Family Residence
Built in 2006
2.2 Acres Lot
$811,200 Zestimate®
$365/sqft
$5,730 Estimated rent
Home value
$811,200
$754,000 - $868,000
$5,730/mo
Zestimate® history
Loading...
Owner options
Explore your selling options
What's special
With its charming log exterior seamlessly blending with modern comforts and amenities, this buttoned up log home is the epitome of rustic elegance. From the moment you step inside you're greeted by warmth, character, and the promise of unforgettable moments here in your mountain home with family and friends. Three plus bedrooms including two ensuites, an additional bedroom and den along with a comfortable loft getaway and fun rec room located on the entry level with exterior access to a hot tub for those days you come off the slopes from skiing and boarding. The allure of this property extends beyond its walls. Living here means embracing a community of outdoor enthusiasts, where hiking trails, skiing adventures and the natural beauty of the mountains are right at your doorstep. Enjoy over two private acres with a shared picturesque pond . This isn't just a home, it's a lifestyle - a retreat from the hustle and bustle, where every day feels like a vacation. PUBLIC OPEN HOUSE SATURDAY MARCH 2 - NOON TO 3 PM. Come take a look. You will not be dissapointed.
Zillow last checked: 9 hours ago
Listing updated: April 26, 2024 at 09:04am
Listed by:
Terry Hill,
Berkshire Hathaway HomeServices Stratton Home 802-297-2100
Bought with:
Claudia Harris
Mary Mitchell Miller Real Estate
Source: PrimeMLS,MLS#: 4986460
Facts & features
Interior
Bedrooms & bathrooms
- Bedrooms: 3
- Bathrooms: 3
- Full bathrooms: 1
- 3/4 bathrooms: 2
Heating
- Propane, Baseboard, Radiant
Cooling
- None
Appliances
- Included: Dishwasher, Dryer, Microwave, Gas Range, Refrigerator, Washer, Gas Stove
- Laundry: 1st Floor Laundry
Features
- Ceiling Fan(s), Dining Area, Kitchen/Dining, Primary BR w/ BA, Natural Light, Natural Woodwork, Soaking Tub, Vaulted Ceiling(s), Walk-In Closet(s)
- Flooring: Carpet, Softwood, Tile
- Windows: Blinds, Window Treatments, Screens
- Basement: None
- Number of fireplaces: 1
- Fireplace features: Wood Burning, 1 Fireplace
- Furnished: Yes
Interior area
- Total structure area: 2,196
- Total interior livable area: 2,196 sqft
- Finished area above ground: 2,196
- Finished area below ground: 0
Property
Parking
- Total spaces: 1
- Parking features: Gravel
- Garage spaces: 1
Features
- Levels: 2.5
- Stories: 2
- Patio & porch: Covered Porch
- Exterior features: Deck, Shed
- Has spa: Yes
- Spa features: Heated
- Waterfront features: Pond
- Frontage length: Road frontage: 165
Lot
- Size: 2.20 Acres
- Features: Country Setting, Level, Subdivided, Wooded
Details
- Parcel number: 77124511739
- Zoning description: res
Construction
Type & style
- Home type: SingleFamily
- Property subtype: Single Family Residence
Materials
- Log Home
- Foundation: Concrete, Concrete Slab
- Roof: Shingle
Condition
- New construction: No
- Year built: 2006
Utilities & green energy
- Electric: 220 Plug
- Sewer: On-Site Septic Exists
- Utilities for property: Cable at Site, Propane
Community & neighborhood
Security
- Security features: Carbon Monoxide Detector(s), Smoke Detector(s)
Location
- Region: Bondville
Other
Other facts
- Road surface type: Gravel
Price history
| Date | Event | Price |
|---|---|---|
| 4/26/2024 | Sold | $802,000+1.6%$365/sqft |
Source: | ||
| 2/29/2024 | Listed for sale | $789,000+38.4%$359/sqft |
Source: | ||
| 11/16/2020 | Sold | $570,000+3.8%$260/sqft |
Source: | ||
| 7/30/2020 | Listed for sale | $549,000+35.6%$250/sqft |
Source: Wohler Realty Group #4819536 Report a problem | ||
| 2/16/2016 | Sold | $405,000+509%$184/sqft |
Source: Public Record Report a problem | ||
Public tax history
| Year | Property taxes | Tax assessment |
|---|---|---|
| 2024 | -- | $340,400 |
| 2023 | -- | $340,400 |
| 2022 | -- | $340,400 |
Find assessor info on the county website
Neighborhood: 05340
Nearby schools
GreatSchools rating
- 6/10Flood Brook Usd #20Grades: PK-8Distance: 5.6 mi
- NABurr & Burton AcademyGrades: 9-12Distance: 9.3 mi
Get pre-qualified for a loan
At Zillow Home Loans, we can pre-qualify you in as little as 5 minutes with no impact to your credit score.An equal housing lender. NMLS #10287.
