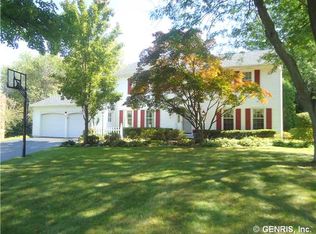Closed
$400,000
40 Lookout View Rd, Fairport, NY 14450
4beds
1,938sqft
Single Family Residence
Built in 1967
0.42 Acres Lot
$454,100 Zestimate®
$206/sqft
$3,064 Estimated rent
Home value
$454,100
$431,000 - $477,000
$3,064/mo
Zestimate® history
Loading...
Owner options
Explore your selling options
What's special
Desirable location and neighborhood that is close to schools, Village of Fairport, Wegman's, shopping areas and restaurants. A premium setting with a flat driveway and yard. A well built and maintained home that has been beautifully updated. You will love the hardwood floors, recreation room for extra living space, updated cherry kitchen and bathrooms. Special features include - low utility cost with Fairport Electric, Greenlight Internet Availability, New roof in 2020, high efficiency furnace in 2017, family room with fireplace and custom built-in cabinetry. Delayed negotiations until Tuesday, March 14th at 12 noon.
Zillow last checked: 8 hours ago
Listing updated: May 13, 2023 at 08:17am
Listed by:
Brian E. Donovan 585-389-4020,
Howard Hanna
Bought with:
Mary Jane Mahon, 30MA0735563
RE/MAX Plus
Source: NYSAMLSs,MLS#: R1458380 Originating MLS: Rochester
Originating MLS: Rochester
Facts & features
Interior
Bedrooms & bathrooms
- Bedrooms: 4
- Bathrooms: 3
- Full bathrooms: 2
- 1/2 bathrooms: 1
- Main level bathrooms: 1
Heating
- Gas, Electric, Forced Air
Cooling
- Central Air
Appliances
- Included: Dryer, Dishwasher, Disposal, Gas Oven, Gas Range, Gas Water Heater, Microwave, Refrigerator, Washer
- Laundry: In Basement
Features
- Separate/Formal Dining Room, Entrance Foyer, Eat-in Kitchen, Separate/Formal Living Room, Solid Surface Counters, Bath in Primary Bedroom
- Flooring: Carpet, Ceramic Tile, Hardwood, Varies
- Windows: Storm Window(s), Wood Frames
- Basement: Finished
- Number of fireplaces: 1
Interior area
- Total structure area: 1,938
- Total interior livable area: 1,938 sqft
Property
Parking
- Total spaces: 2
- Parking features: Attached, Electricity, Garage, Driveway, Garage Door Opener
- Attached garage spaces: 2
Features
- Levels: Two
- Stories: 2
- Patio & porch: Open, Patio, Porch
- Exterior features: Blacktop Driveway, Patio, Private Yard, See Remarks
Lot
- Size: 0.42 Acres
- Dimensions: 102 x 182
- Features: Rectangular, Rectangular Lot, Residential Lot
Details
- Parcel number: 2644891660900001044000
- Special conditions: Standard
Construction
Type & style
- Home type: SingleFamily
- Architectural style: Colonial
- Property subtype: Single Family Residence
Materials
- Brick, Composite Siding, Frame, Copper Plumbing
- Foundation: Block
- Roof: Asphalt,Pitched
Condition
- Resale
- Year built: 1967
Details
- Builder model: O'Brien Homes-Duncan
Utilities & green energy
- Electric: Circuit Breakers
- Sewer: Connected
- Water: Connected, Public
- Utilities for property: Cable Available, High Speed Internet Available, Sewer Connected, Water Connected
Community & neighborhood
Location
- Region: Fairport
- Subdivision: Bramble Ridge East
Other
Other facts
- Listing terms: Cash,Conventional,FHA,VA Loan
Price history
| Date | Event | Price |
|---|---|---|
| 4/25/2023 | Sold | $400,000+35.6%$206/sqft |
Source: | ||
| 3/15/2023 | Pending sale | $295,000$152/sqft |
Source: | ||
| 3/8/2023 | Listed for sale | $295,000$152/sqft |
Source: | ||
Public tax history
| Year | Property taxes | Tax assessment |
|---|---|---|
| 2024 | -- | $204,700 |
| 2023 | -- | $204,700 |
| 2022 | -- | $204,700 |
Find assessor info on the county website
Neighborhood: 14450
Nearby schools
GreatSchools rating
- 6/10Brooks Hill SchoolGrades: K-5Distance: 0.5 mi
- 7/10Martha Brown Middle SchoolGrades: 6-8Distance: 0.5 mi
- NAMinerva Deland SchoolGrades: 9Distance: 0.5 mi
Schools provided by the listing agent
- Elementary: Brooks Hill
- Middle: Johanna Perrin Middle
- High: Fairport Senior High
- District: Fairport
Source: NYSAMLSs. This data may not be complete. We recommend contacting the local school district to confirm school assignments for this home.
