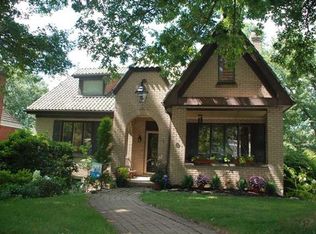Sold for $960,000 on 03/14/25
$960,000
40 Longuevue Dr, Pittsburgh, PA 15228
6beds
3,080sqft
Single Family Residence
Built in 1939
0.25 Acres Lot
$962,000 Zestimate®
$312/sqft
$5,024 Estimated rent
Home value
$962,000
$904,000 - $1.02M
$5,024/mo
Zestimate® history
Loading...
Owner options
Explore your selling options
What's special
The Longuevue Cornerstone—an exceptional stone Tudor built in 1939, seamlessly blending timeless Mt. Lebanon charm with sophisticated modern updates. Meticulously maintained, this home features hardwood floors, high ceilings, recessed lighting, and a chef-inspired kitchen with ample storage. The primary suite is a true retreat, with a custom walk-in closet, pocket doors, and a fully renovated spa-like bathroom, sparing no expense! Enjoy the convenience of second-floor laundry, a mudroom, and a bright, airy workspace perfect for a home office or gym. Step outside to a covered deck with breathtaking park-like views, or use the flat driveway for outdoor activities. With Spalding Circle nearby—renowned for sledding this time of year—enjoy the beauty without the upkeep. Updated mechanicals provide peace of mind, and a spacious basement offers great storage and a game room area. Stunning curb appeal completes this luxurious home. The Longuevue Cornerstone sets the bar for refined living!
Zillow last checked: 8 hours ago
Listing updated: March 16, 2025 at 10:39am
Listed by:
Devon Lauer 412-561-7400,
HOWARD HANNA REAL ESTATE SERVICES
Bought with:
Lauren Coulter, RS325893
COMPASS PENNSYLVANIA, LLC
Source: WPMLS,MLS#: 1686045 Originating MLS: West Penn Multi-List
Originating MLS: West Penn Multi-List
Facts & features
Interior
Bedrooms & bathrooms
- Bedrooms: 6
- Bathrooms: 5
- Full bathrooms: 3
- 1/2 bathrooms: 2
Primary bedroom
- Level: Upper
Bedroom 2
- Level: Upper
Bedroom 3
- Level: Upper
Bedroom 4
- Level: Upper
Bedroom 5
- Level: Upper
Bonus room
- Level: Main
Bonus room
- Level: Upper
Dining room
- Level: Main
Entry foyer
- Level: Main
Family room
- Level: Main
Game room
- Level: Basement
Kitchen
- Level: Main
Heating
- Gas, Hot Water
Cooling
- Central Air
Appliances
- Included: Some Gas Appliances, Convection Oven, Dryer, Dishwasher, Disposal, Microwave, Refrigerator, Stove, Washer
Features
- Kitchen Island, Window Treatments
- Flooring: Hardwood, Tile, Carpet
- Windows: Window Treatments
- Basement: Full,Walk-Out Access
- Number of fireplaces: 1
- Fireplace features: Gas
Interior area
- Total structure area: 3,080
- Total interior livable area: 3,080 sqft
Property
Parking
- Total spaces: 2
- Parking features: Built In, Garage Door Opener
- Has attached garage: Yes
Features
- Levels: Three Or More
- Stories: 3
- Pool features: None
Lot
- Size: 0.25 Acres
- Dimensions: 52 x 59 x 207 x 198
Details
- Parcel number: 0193S00132000000
Construction
Type & style
- Home type: SingleFamily
- Architectural style: Three Story,Tudor
- Property subtype: Single Family Residence
Materials
- Stone
- Roof: Composition
Condition
- Resale
- Year built: 1939
Utilities & green energy
- Sewer: Public Sewer
- Water: Public
Community & neighborhood
Community
- Community features: Public Transportation
Location
- Region: Pittsburgh
- Subdivision: Beverly Heights
Price history
| Date | Event | Price |
|---|---|---|
| 3/16/2025 | Pending sale | $949,900-1.1%$308/sqft |
Source: | ||
| 3/14/2025 | Sold | $960,000+1.1%$312/sqft |
Source: | ||
| 1/27/2025 | Contingent | $949,900$308/sqft |
Source: | ||
| 1/24/2025 | Listed for sale | $949,900+134.5%$308/sqft |
Source: | ||
| 9/27/2010 | Sold | $405,000-2.4%$131/sqft |
Source: Public Record | ||
Public tax history
| Year | Property taxes | Tax assessment |
|---|---|---|
| 2025 | $14,417 +8.9% | $359,500 |
| 2024 | $13,237 +678.4% | $359,500 |
| 2023 | $1,700 | $359,500 +0.4% |
Find assessor info on the county website
Neighborhood: Mount Lebanon
Nearby schools
GreatSchools rating
- 8/10Markham El SchoolGrades: K-5Distance: 0.3 mi
- 8/10Jefferson Middle SchoolGrades: 6-8Distance: 1.3 mi
- 10/10Mt Lebanon Senior High SchoolGrades: 9-12Distance: 0.7 mi
Schools provided by the listing agent
- District: Mount Lebanon
Source: WPMLS. This data may not be complete. We recommend contacting the local school district to confirm school assignments for this home.

Get pre-qualified for a loan
At Zillow Home Loans, we can pre-qualify you in as little as 5 minutes with no impact to your credit score.An equal housing lender. NMLS #10287.
