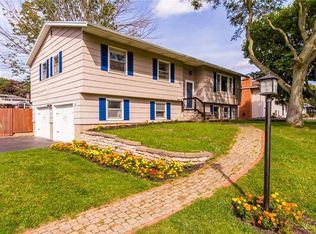Welcome home! This 3 bedroom and 2.5 bath ranch home with Webster Schools awaits you! The large living room greets you with gleaming hardwood floors and natural light pouring in the huge picture window! The hardwoods continue into the formal dining room. The eat in kitchen offers wonderful white cabinets, stainless appliances and an abundance of counter space. Step through the sliding glass door to a huge sun room! A 1st floor laundry and an updated half bath for added convenience! More hardwood floors continue into the 3 spacious bedrooms, including the master with full bath. Outside you will fall in love with the enormous and private backyard! The fully fenced yard is shaded by mature trees and has endless possibilities. A newer furnace, new front door and 10 years young tear off roof makes this one low maintenance! This is one you won't want to miss! *DELAYED NEGOTIATIONS until Friday July 17th at 5:00 pm!*
This property is off market, which means it's not currently listed for sale or rent on Zillow. This may be different from what's available on other websites or public sources.
