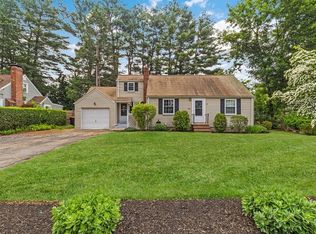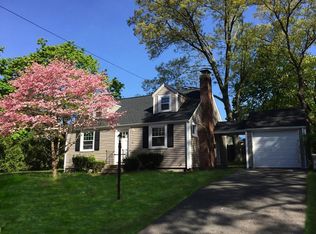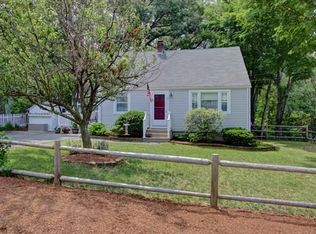Sold for $610,000
$610,000
40 Londonderry Rd, Framingham, MA 01701
4beds
1,950sqft
Single Family Residence
Built in 1949
8,250 Square Feet Lot
$661,300 Zestimate®
$313/sqft
$3,678 Estimated rent
Home value
$661,300
$628,000 - $694,000
$3,678/mo
Zestimate® history
Loading...
Owner options
Explore your selling options
What's special
****OFFER DEADLINE MONDAY, JUNE 19TH AT 3 PM****This charming Cape features four bedrooms and two bathrooms with a private fenced-in backyard, paver patio, and professionally landscaped yard with a storybook look. It provides a beautiful and tranquil setting for relaxation or outdoor gatherings.The side entrance features a farmers porch and mudroom. The interior boasts beautiful hardwood floors throughout, creating a warm and welcoming atmosphere. The large kitchen is equipped with oak cabinetry and newer appliances, providing ample storage space and modern amenities for meal preparation and cooking. There is a full bathroom in the finished basement, family room, workout room, and laundry room. Other features of the home include replacement windows and a newer driveway. With its proximity to major routes, commuting and transportation are made easy. Overall, this well-maintained and updated home offers plenty of space and amenities for comfortable living.
Zillow last checked: 8 hours ago
Listing updated: July 22, 2023 at 06:26am
Listed by:
Deborah H. Feldman 508-277-3596,
Coldwell Banker Realty - Wellesley 781-237-9090
Bought with:
Casey Craig
Berkshire Hathaway HomeServices Warren Residential
Source: MLS PIN,MLS#: 73125587
Facts & features
Interior
Bedrooms & bathrooms
- Bedrooms: 4
- Bathrooms: 2
- Full bathrooms: 2
Primary bedroom
- Features: Flooring - Wall to Wall Carpet
- Level: First
- Area: 132
- Dimensions: 11 x 12
Bedroom 2
- Level: First
Bedroom 3
- Features: Flooring - Hardwood
- Level: Second
- Area: 120
- Dimensions: 10 x 12
Bedroom 4
- Features: Flooring - Hardwood
- Level: Second
- Area: 120
- Dimensions: 10 x 12
Primary bathroom
- Features: No
Bathroom 1
- Features: Bathroom - Tiled With Tub & Shower
- Level: First
Bathroom 2
- Features: Bathroom - Full, Bathroom - With Shower Stall
- Level: Basement
- Area: 54
- Dimensions: 9 x 6
Dining room
- Features: Flooring - Hardwood, Slider
- Level: First
- Area: 117
- Dimensions: 9 x 13
Family room
- Features: Flooring - Laminate
- Level: Basement
- Area: 264
- Dimensions: 22 x 12
Kitchen
- Features: Flooring - Hardwood
- Level: First
- Area: 126
- Dimensions: 9 x 14
Living room
- Features: Flooring - Hardwood
- Level: First
- Area: 168
- Dimensions: 14 x 12
Heating
- Baseboard, Oil
Cooling
- Window Unit(s)
Appliances
- Included: Water Heater, Range, Dishwasher, Disposal, Refrigerator
- Laundry: In Basement, Washer Hookup
Features
- Exercise Room, Mud Room
- Flooring: Tile, Carpet, Hardwood
- Windows: Insulated Windows
- Basement: Full,Finished
- Number of fireplaces: 1
Interior area
- Total structure area: 1,950
- Total interior livable area: 1,950 sqft
Property
Parking
- Total spaces: 4
- Parking features: Paved Drive, Off Street
- Uncovered spaces: 4
Features
- Patio & porch: Patio
- Exterior features: Patio, Storage, Professional Landscaping, Decorative Lighting, Fenced Yard
- Fencing: Fenced/Enclosed,Fenced
Lot
- Size: 8,250 sqft
- Features: Level
Details
- Parcel number: M:058 B:70 L:0766 U:000,501412
- Zoning: R-1
Construction
Type & style
- Home type: SingleFamily
- Architectural style: Cape
- Property subtype: Single Family Residence
Materials
- Frame
- Foundation: Concrete Perimeter
- Roof: Shingle
Condition
- Year built: 1949
Utilities & green energy
- Electric: Circuit Breakers, 200+ Amp Service
- Sewer: Public Sewer
- Water: Public
- Utilities for property: for Electric Range, Washer Hookup
Community & neighborhood
Community
- Community features: Public Transportation, Shopping, Pool, Tennis Court(s), Park, Walk/Jog Trails, Stable(s), Golf, Medical Facility, Laundromat, Bike Path, Conservation Area, Highway Access, House of Worship, Private School, Public School, T-Station, University
Location
- Region: Framingham
Other
Other facts
- Listing terms: Contract
Price history
| Date | Event | Price |
|---|---|---|
| 7/21/2023 | Sold | $610,000+16.2%$313/sqft |
Source: MLS PIN #73125587 Report a problem | ||
| 6/15/2023 | Listed for sale | $524,900+39.6%$269/sqft |
Source: MLS PIN #73125587 Report a problem | ||
| 7/11/2016 | Sold | $376,000+10.8%$193/sqft |
Source: Public Record Report a problem | ||
| 12/5/2003 | Sold | $339,500+157.2%$174/sqft |
Source: Public Record Report a problem | ||
| 12/31/1993 | Sold | $132,000$68/sqft |
Source: Public Record Report a problem | ||
Public tax history
| Year | Property taxes | Tax assessment |
|---|---|---|
| 2025 | $6,590 +3% | $551,900 +7.5% |
| 2024 | $6,396 +4.9% | $513,300 +10.2% |
| 2023 | $6,100 +5.9% | $466,000 +11.2% |
Find assessor info on the county website
Neighborhood: 01701
Nearby schools
GreatSchools rating
- 4/10Charlotte A. Dunning Elementary SchoolGrades: K-5Distance: 0.4 mi
- 4/10Walsh Middle SchoolGrades: 6-8Distance: 0.4 mi
- 5/10Framingham High SchoolGrades: 9-12Distance: 1 mi
Schools provided by the listing agent
- High: Framingham High
Source: MLS PIN. This data may not be complete. We recommend contacting the local school district to confirm school assignments for this home.
Get a cash offer in 3 minutes
Find out how much your home could sell for in as little as 3 minutes with a no-obligation cash offer.
Estimated market value$661,300
Get a cash offer in 3 minutes
Find out how much your home could sell for in as little as 3 minutes with a no-obligation cash offer.
Estimated market value
$661,300


