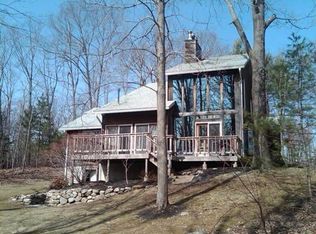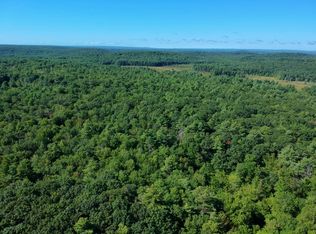Sold for $575,000
$575,000
40 Lombard Rd, Hubbardston, MA 01452
4beds
1,900sqft
Single Family Residence
Built in 1987
4.6 Acres Lot
$581,700 Zestimate®
$303/sqft
$3,188 Estimated rent
Home value
$581,700
$535,000 - $634,000
$3,188/mo
Zestimate® history
Loading...
Owner options
Explore your selling options
What's special
Nestled on 4.6 serene acres, this charming four-bedroom, two-and-a-half bath log home offers the perfect blend of rustic comfort & modern convenience. A spacious deck wraps around the home, with a portion screened in. Lush, vibrant flowers surround the home. Inside, the cabin features warm wood finishes, an open-concept living/dining area, pellet stove, wide White Oak flooring, Quarry Tile in Kitchen, 1/2 bath. 2nd floor features 3 bedrooms with Spruce flooring, balcony, full bath. Walkout basement has family room with pellet stove, a full bath & 1 bedroom or office. Newer Buderus furnace & newer hot water heater. Above the detached 26' x 32' garage with 9 foot doors & metal roof, is a private potential in-law apartment. Features kitchen, bath, 2 additional rooms & provides flexible living space for guests, extended family, art studio, etc.. Utilities are not separated.
Zillow last checked: 8 hours ago
Listing updated: October 21, 2025 at 05:53pm
Listed by:
Maria Tolman 978-790-0910,
Venture 617-340-9770
Bought with:
Maria Troka
A & E Realty Company, Inc.
Source: MLS PIN,MLS#: 73386449
Facts & features
Interior
Bedrooms & bathrooms
- Bedrooms: 4
- Bathrooms: 3
- Full bathrooms: 2
- 1/2 bathrooms: 1
Primary bedroom
- Level: Second
Bedroom 2
- Level: Second
Bedroom 3
- Level: Second
Bedroom 4
- Level: Basement
Bathroom 1
- Level: First
Bathroom 2
- Level: Second
Bathroom 3
- Level: Basement
Dining room
- Level: First
Family room
- Level: Basement
Kitchen
- Level: First
Living room
- Level: First
Heating
- Baseboard, Oil, Pellet Stove
Cooling
- None
Appliances
- Included: Range, Dishwasher, Refrigerator, Washer, Dryer
- Laundry: In Basement, Electric Dryer Hookup
Features
- Flooring: Wood, Tile
- Basement: Full,Finished,Walk-Out Access,Interior Entry
- Number of fireplaces: 1
Interior area
- Total structure area: 1,900
- Total interior livable area: 1,900 sqft
- Finished area above ground: 1,252
- Finished area below ground: 648
Property
Parking
- Total spaces: 12
- Parking features: Detached, Off Street
- Garage spaces: 2
- Uncovered spaces: 10
Features
- Patio & porch: Porch, Screened, Deck - Wood
- Exterior features: Porch, Porch - Screened, Deck - Wood
Lot
- Size: 4.60 Acres
- Features: Other
Details
- Foundation area: 960
- Parcel number: M:0012 L:0097,1553008
- Zoning: Res
Construction
Type & style
- Home type: SingleFamily
- Architectural style: Log
- Property subtype: Single Family Residence
Materials
- Log
- Foundation: Concrete Perimeter
- Roof: Shingle,Metal
Condition
- Year built: 1987
Utilities & green energy
- Electric: Circuit Breakers, Generator Connection
- Sewer: Private Sewer
- Water: Private
- Utilities for property: for Electric Range, for Electric Dryer, Generator Connection
Community & neighborhood
Location
- Region: Hubbardston
Price history
| Date | Event | Price |
|---|---|---|
| 10/21/2025 | Sold | $575,000-0.8%$303/sqft |
Source: MLS PIN #73386449 Report a problem | ||
| 6/5/2025 | Listed for sale | $579,900$305/sqft |
Source: MLS PIN #73386449 Report a problem | ||
Public tax history
| Year | Property taxes | Tax assessment |
|---|---|---|
| 2025 | $5,327 +4.1% | $456,100 +5% |
| 2024 | $5,119 +15.3% | $434,200 +27.4% |
| 2023 | $4,439 -6.9% | $340,700 |
Find assessor info on the county website
Neighborhood: 01452
Nearby schools
GreatSchools rating
- 7/10Hubbardston Center SchoolGrades: PK-5Distance: 3.5 mi
- 4/10Quabbin Regional Middle SchoolGrades: 6-8Distance: 10.6 mi
- 4/10Quabbin Regional High SchoolGrades: 9-12Distance: 10.6 mi
Get a cash offer in 3 minutes
Find out how much your home could sell for in as little as 3 minutes with a no-obligation cash offer.
Estimated market value$581,700
Get a cash offer in 3 minutes
Find out how much your home could sell for in as little as 3 minutes with a no-obligation cash offer.
Estimated market value
$581,700

