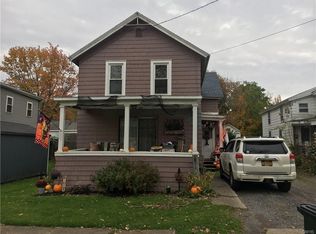Closed
$200,000
40 Lock St, Phoenix, NY 13135
4beds
1,800sqft
Single Family Residence
Built in 1849
4,356 Square Feet Lot
$200,900 Zestimate®
$111/sqft
$2,167 Estimated rent
Home value
$200,900
Estimated sales range
Not available
$2,167/mo
Zestimate® history
Loading...
Owner options
Explore your selling options
What's special
Welcome to this meticulously maintained & beautifully updated colonial home, perfectly situated on a desirable corner lot in the heart of the picturesque village of Phoenix. This inviting home combines classic charm with modern updates, offering a comfortable & stylish lifestyle just steps from local amenities. Enjoy the walkable convenience of nearby popular restaurants, a vibrant distillery,& the scenic river, which provides an array of outdoor activities, summer festivals, & community events. The neighborhood’s picturesque sidewalks add to the charming, walkable atmosphere, making it easy to enjoy everything this vibrant village has to offer. Relax on the welcoming front porch, perfect for morning coffees or evening conversations. The backyard features a spacious deck ideal for outdoor dining, barbecues, or simply unwinding while enjoying the fresh air. The well-maintained yard offers space for outdoor activities . The property also includes a sizable shed for storage. Step inside to find a warm, inviting living room that’s perfect for family gatherings or quiet evenings. Adjacent to this space is a versatile office or den area, offering flexibility to suit your lifestyle needs. The large kitchen boasts plenty of counter space, cabinetry, & updates that make meal preparation a joy. A formal dining room completes the main living area. The main level also includes a full bathroom, enhancing convenience for residents & guests alike. You’ll find hardwood floors throughout, adding a touch of elegance. Upstairs, the generously sized bedrooms provide comfortable retreats, & an additional full bathroom services the upstairs living spaces. An upstairs laundry area adds to the home's practicality, making daily chores more manageable. This home is move-in ready with recent updates that ensure peace of mind. The furnace was replaced in 2014, the water tank installed in 2024, and the central air conditioning system updated in 2024. Fresh interior paint throughout the home enhances its bright, inviting atmosphere. The home's mechanics and systems have been thoughtfully maintained and updated for modern comfort and efficiency.
Zillow last checked: 8 hours ago
Listing updated: September 18, 2025 at 10:51am
Listed by:
Joy Bush 888-276-0630,
eXp Realty,
Scott G Smith 888-276-0630,
eXp Realty
Bought with:
Amanda Van Nostrand, 10401340776
Hunt Real Estate ERA
Source: NYSAMLSs,MLS#: S1602899 Originating MLS: Syracuse
Originating MLS: Syracuse
Facts & features
Interior
Bedrooms & bathrooms
- Bedrooms: 4
- Bathrooms: 2
- Full bathrooms: 1
- 1/2 bathrooms: 1
- Main level bathrooms: 1
Heating
- Gas
Cooling
- Central Air
Appliances
- Included: Dryer, Dishwasher, Gas Oven, Gas Range, Gas Water Heater, Microwave, Washer
- Laundry: Upper Level
Features
- Separate/Formal Dining Room
- Flooring: Carpet, Hardwood, Varies
- Basement: Full
- Has fireplace: No
Interior area
- Total structure area: 1,800
- Total interior livable area: 1,800 sqft
Property
Parking
- Parking features: No Garage, Driveway
Features
- Levels: Two
- Stories: 2
- Exterior features: Blacktop Driveway
Lot
- Size: 4,356 sqft
- Dimensions: 66 x 66
- Features: Rectangular, Rectangular Lot, Residential Lot
Details
- Additional structures: Shed(s), Storage
- Parcel number: 35540130401700010100000000
- Special conditions: Standard
Construction
Type & style
- Home type: SingleFamily
- Architectural style: Two Story
- Property subtype: Single Family Residence
Materials
- Vinyl Siding
- Foundation: Stone
- Roof: Asphalt
Condition
- Resale
- Year built: 1849
Utilities & green energy
- Sewer: Connected
- Water: Connected, Public
- Utilities for property: Sewer Connected, Water Connected
Community & neighborhood
Location
- Region: Phoenix
- Subdivision: Section 30417
Other
Other facts
- Listing terms: Cash,Conventional,FHA,VA Loan
Price history
| Date | Event | Price |
|---|---|---|
| 9/15/2025 | Sold | $200,000+11.7%$111/sqft |
Source: | ||
| 5/16/2025 | Pending sale | $179,000$99/sqft |
Source: | ||
| 5/9/2025 | Contingent | $179,000$99/sqft |
Source: | ||
| 5/1/2025 | Listed for sale | $179,000+151.2%$99/sqft |
Source: | ||
| 4/19/2012 | Sold | $71,250-4.9%$40/sqft |
Source: | ||
Public tax history
| Year | Property taxes | Tax assessment |
|---|---|---|
| 2024 | -- | $75,000 |
| 2023 | -- | $75,000 |
| 2022 | -- | $75,000 |
Find assessor info on the county website
Neighborhood: 13135
Nearby schools
GreatSchools rating
- 2/10Michael A Maroun Elementary SchoolGrades: PK-4Distance: 0.4 mi
- 5/10Emerson J Dillon Middle SchoolGrades: 5-8Distance: 0.7 mi
- 5/10John C Birdlebough High SchoolGrades: 9-12Distance: 0.6 mi
Schools provided by the listing agent
- District: Phoenix
Source: NYSAMLSs. This data may not be complete. We recommend contacting the local school district to confirm school assignments for this home.
