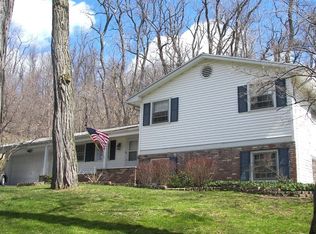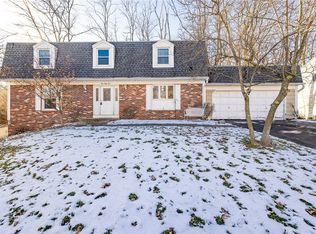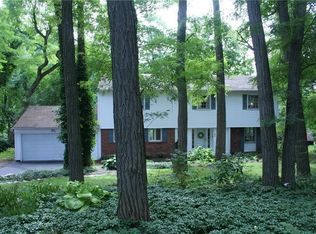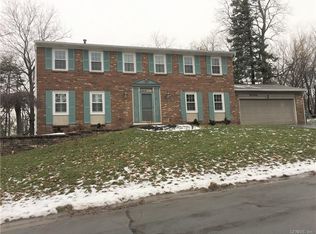Closed
$387,000
40 Little Spring Run, Fairport, NY 14450
5beds
2,636sqft
Single Family Residence
Built in 1962
3.1 Acres Lot
$479,100 Zestimate®
$147/sqft
$3,341 Estimated rent
Home value
$479,100
$441,000 - $522,000
$3,341/mo
Zestimate® history
Loading...
Owner options
Explore your selling options
What's special
Rarely available 3 Acre, Private ADK Style home in Fairport Schools! This 4/5 bedroom has it all! Wooded Privacy, Nature, Patio, Owner’s Suite, Screened Porch, Open Kit FR flr pln, Fairport Electric! Located close to 490, Wegmans, Parks, Playgrounds and TCR. Freshly painted & Refinished Hdwds throughtout (’23). Generous Owner’s Suite features Carpet (’23), Wlk in closet, Storage nooks, Full bath and Private deck. Family Room features Natural Light, Built ins, Stove Fplc, breakfast bar. Living Room can be used as DR or Cozy Den with Stone Wdburning FPl. Possible First Flr bdrom perfect for Guests or Office. Hike, camp, bird watch in your own private version of the ADK. Private showings begin 9am 4/20. Offers to be considered 4/25.
Zillow last checked: 8 hours ago
Listing updated: June 26, 2023 at 11:35am
Listed by:
Colleen Andolina 585-223-9000,
Howard Hanna
Bought with:
Steven M Hullings, 10401316363
Amanda Grover Real Estate, LLC
Source: NYSAMLSs,MLS#: R1465512 Originating MLS: Rochester
Originating MLS: Rochester
Facts & features
Interior
Bedrooms & bathrooms
- Bedrooms: 5
- Bathrooms: 3
- Full bathrooms: 2
- 1/2 bathrooms: 1
- Main level bathrooms: 1
- Main level bedrooms: 1
Heating
- Gas, Forced Air
Appliances
- Included: Built-In Range, Built-In Oven, Dryer, Dishwasher, Electric Water Heater, Gas Cooktop, Disposal, Gas Water Heater, Refrigerator, Washer
- Laundry: In Basement
Features
- Breakfast Bar, Cedar Closet(s), Den, Entrance Foyer, Separate/Formal Living Room, Country Kitchen, Kitchen/Family Room Combo, Sliding Glass Door(s), Storage, Solid Surface Counters, Skylights, Window Treatments, Bedroom on Main Level, Bath in Primary Bedroom
- Flooring: Carpet, Ceramic Tile, Hardwood, Luxury Vinyl, Varies
- Doors: Sliding Doors
- Windows: Drapes, Skylight(s)
- Basement: Partial,Sump Pump
- Number of fireplaces: 2
Interior area
- Total structure area: 2,636
- Total interior livable area: 2,636 sqft
Property
Parking
- Total spaces: 2
- Parking features: Attached, Garage, Garage Door Opener
- Attached garage spaces: 2
Features
- Levels: Two
- Stories: 2
- Patio & porch: Deck, Patio, Porch, Screened
- Exterior features: Blacktop Driveway, Deck, Fence, Patio
- Fencing: Partial
Lot
- Size: 3.10 Acres
- Features: Residential Lot
Details
- Additional structures: Other
- Parcel number: 2644891790700002008000
- Special conditions: Standard
Construction
Type & style
- Home type: SingleFamily
- Architectural style: Split Level
- Property subtype: Single Family Residence
Materials
- Wood Siding
- Foundation: Block
- Roof: Asphalt
Condition
- Resale
- Year built: 1962
Utilities & green energy
- Electric: Circuit Breakers, Fuses
- Sewer: Connected
- Water: Connected, Public
- Utilities for property: Cable Available, High Speed Internet Available, Sewer Connected, Water Connected
Community & neighborhood
Location
- Region: Fairport
Other
Other facts
- Listing terms: Cash,Conventional,FHA,VA Loan
Price history
| Date | Event | Price |
|---|---|---|
| 6/23/2023 | Sold | $387,000$147/sqft |
Source: | ||
| 4/26/2023 | Pending sale | $387,000$147/sqft |
Source: | ||
| 4/19/2023 | Listed for sale | $387,000+117.4%$147/sqft |
Source: | ||
| 6/12/1998 | Sold | $178,000$68/sqft |
Source: Public Record Report a problem | ||
Public tax history
| Year | Property taxes | Tax assessment |
|---|---|---|
| 2024 | -- | $251,900 |
| 2023 | -- | $251,900 |
| 2022 | -- | $251,900 |
Find assessor info on the county website
Neighborhood: 14450
Nearby schools
GreatSchools rating
- 6/10Jefferson Avenue SchoolGrades: K-5Distance: 1.7 mi
- 7/10Martha Brown Middle SchoolGrades: 6-8Distance: 0.9 mi
- NAMinerva Deland SchoolGrades: 9Distance: 1.7 mi
Schools provided by the listing agent
- District: Fairport
Source: NYSAMLSs. This data may not be complete. We recommend contacting the local school district to confirm school assignments for this home.



