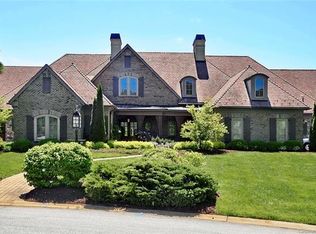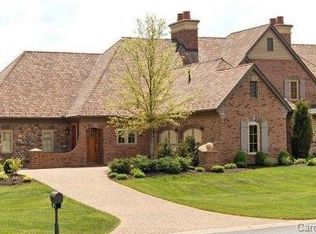Mountain luxury perfected! This beautiful townhome boasts 5,000 sf of thoughtfully updated, maintenance-free living space. Updates include a fresh, contemporary color scheme throughout; newly refinished Brazilian Cherry floors; fabulous Sonos sound system and Lutron lighting system. The commercial-grade kitchen makes for effortless entertaining with a chef-preferred Wolf Induction Cooktop. The generous sized dining area is perfect for those large holiday family gatherings; or cozy up next to the fireplace for an intimate dinner for two! Unwind at the end of the day with a favorite beverage on your screened porch where you will find sweeping southeasterly views of Walnut Cove's Nicklaus Signature golf course; or retire to your gracious owner's suite and spa inspired bath. Come experience luxury and easy living in your new home along with all the community amenities offered in The Cliffs at Walnut Cove. This townhome includes a whole home generator, 2 new HVAC units. Membership available
This property is off market, which means it's not currently listed for sale or rent on Zillow. This may be different from what's available on other websites or public sources.

