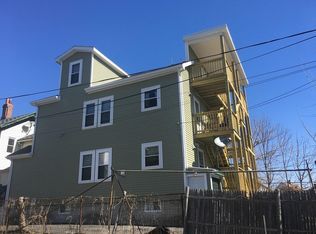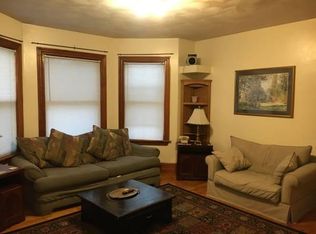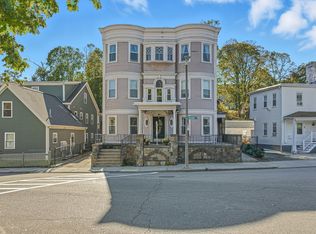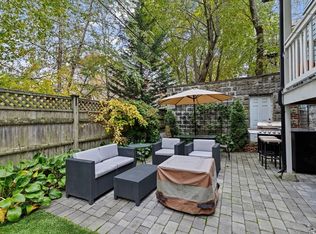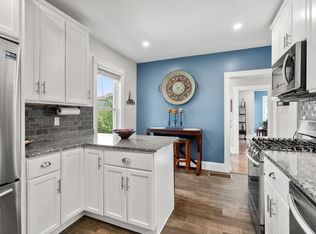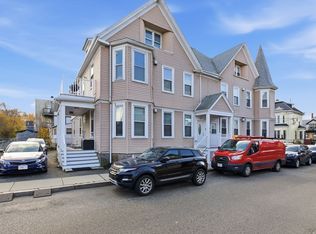Welcome to 40 Linden Street Unit C — a rare opportunity to own a spacious, thoughtfully updated four-bedroom home in the city. With over 1,700 SqFt of living area, multiple outdoor retreats, and convenient access to public transit, beaches, parks, and downtown, this property provides exceptional value and versatility. The open-concept main level features a bright living area and eat-in kitchen, and direct access to a private deck that overlooks an exclusive-use, fenced-in patio and outdoor space. Two bedrooms and an updated full bath complete this level. Upstairs, a sunny landing provides additional bonus space—ideal for an office or lounge—alongside an oversized primary suite, a renovated modern bath, and a fourth bedroom with its own private deck. With two deeded parking spaces, a large deeded storage unit, and no monthly HOA, this move-in ready home offers comfort, convenience, and flexibility without compromise.
For sale
$649,000
40 Linden St #C, Dorchester, MA 02122
4beds
1,704sqft
Est.:
Condominium
Built in 2005
-- sqft lot
$643,100 Zestimate®
$381/sqft
$-- HOA
What's special
Renovated modern bathEat-in kitchenOpen-concept main levelOversized primary suiteMultiple outdoor retreats
- 8 days |
- 816 |
- 67 |
Zillow last checked: 8 hours ago
Listing updated: December 08, 2025 at 05:11pm
Listed by:
Danielle Dimond 774-262-4400,
Senne 617-314-9400
Source: MLS PIN,MLS#: 73458837
Tour with a local agent
Facts & features
Interior
Bedrooms & bathrooms
- Bedrooms: 4
- Bathrooms: 2
- Full bathrooms: 2
- Main level bathrooms: 1
- Main level bedrooms: 2
Primary bedroom
- Features: Closet, Closet/Cabinets - Custom Built, Flooring - Hardwood, Window(s) - Picture, Recessed Lighting
- Level: Third
Bedroom 2
- Features: Closet, Flooring - Hardwood, Window(s) - Picture, Recessed Lighting
- Level: Main,Second
Bedroom 3
- Features: Closet, Flooring - Hardwood, Window(s) - Picture
- Level: Main,Second
Bedroom 4
- Features: Closet, Flooring - Hardwood, Window(s) - Picture, Deck - Exterior, Exterior Access, Recessed Lighting
- Level: Third
Bathroom 1
- Features: Bathroom - Full, Bathroom - Tiled With Tub & Shower, Flooring - Stone/Ceramic Tile, Window(s) - Picture, Bidet, Recessed Lighting, Remodeled
- Level: Main,Second
Bathroom 2
- Features: Bathroom - Full, Bathroom - Double Vanity/Sink, Bathroom - Tiled With Shower Stall, Skylight, Flooring - Stone/Ceramic Tile, Bidet, Recessed Lighting, Remodeled
- Level: Third
Family room
- Level: Second
Kitchen
- Features: Flooring - Stone/Ceramic Tile, Window(s) - Picture, Countertops - Stone/Granite/Solid, Deck - Exterior, Exterior Access, Open Floorplan, Gas Stove, Lighting - Overhead
- Level: Main,Second
Living room
- Features: Flooring - Hardwood, Window(s) - Picture, Deck - Exterior, Exterior Access, High Speed Internet Hookup, Open Floorplan, Lighting - Overhead
- Level: Main,Second
Heating
- Baseboard, Individual, Unit Control, Wall Furnace
Cooling
- Window Unit(s)
Appliances
- Laundry: Main Level, Second Floor, In Unit
Features
- Internet Available - Unknown
- Flooring: Tile, Hardwood
- Has basement: Yes
- Has fireplace: No
- Common walls with other units/homes: No One Above
Interior area
- Total structure area: 1,704
- Total interior livable area: 1,704 sqft
- Finished area above ground: 1,704
- Finished area below ground: 0
Property
Parking
- Total spaces: 2
- Parking features: Off Street, Tandem, Deeded, Paved, Exclusive Parking
- Uncovered spaces: 2
Features
- Entry location: Unit Placement(Upper,Back)
- Patio & porch: Deck - Access Rights, Patio, Patio - Enclosed, Covered
- Exterior features: Deck - Access Rights, Patio, Patio - Enclosed, Covered Patio/Deck, Fenced Yard, Rain Gutters, Other
- Fencing: Fenced
- Waterfront features: 1/2 to 1 Mile To Beach
Details
- Parcel number: 1308329
- Zoning: 0102
Construction
Type & style
- Home type: Condo
- Property subtype: Condominium
Materials
- Frame, Stone
- Roof: Rubber,Other
Condition
- Year built: 2005
Utilities & green energy
- Electric: Circuit Breakers
- Sewer: Public Sewer
- Water: Public
- Utilities for property: for Gas Range
Green energy
- Energy efficient items: Thermostat
Community & HOA
Community
- Features: Public Transportation, Shopping, Park, Highway Access, Private School, Public School, T-Station
- Security: Security System
Location
- Region: Dorchester
Financial & listing details
- Price per square foot: $381/sqft
- Tax assessed value: $489,800
- Annual tax amount: $5,671
- Date on market: 12/3/2025
- Listing terms: Contract
Estimated market value
$643,100
$611,000 - $675,000
$4,204/mo
Price history
Price history
| Date | Event | Price |
|---|---|---|
| 12/2/2025 | Listed for sale | $649,000-7.2%$381/sqft |
Source: MLS PIN #73458837 Report a problem | ||
| 12/2/2025 | Listing removed | $699,000$410/sqft |
Source: MLS PIN #73366160 Report a problem | ||
| 10/21/2025 | Price change | $699,000-3.5%$410/sqft |
Source: MLS PIN #73366160 Report a problem | ||
| 10/9/2025 | Price change | $724,000-3.3%$425/sqft |
Source: MLS PIN #73366160 Report a problem | ||
| 6/10/2025 | Price change | $749,000-6.3%$440/sqft |
Source: MLS PIN #73366160 Report a problem | ||
Public tax history
Public tax history
| Year | Property taxes | Tax assessment |
|---|---|---|
| 2025 | $5,672 +17.1% | $489,800 +10.2% |
| 2024 | $4,843 +4.6% | $444,300 +3.1% |
| 2023 | $4,630 +3.7% | $431,100 +5% |
Find assessor info on the county website
BuyAbility℠ payment
Est. payment
$3,751/mo
Principal & interest
$3162
Property taxes
$362
Home insurance
$227
Climate risks
Neighborhood: South Dorchester
Nearby schools
GreatSchools rating
- 5/10Mather Elementary SchoolGrades: PK-5Distance: 0.2 mi
- 3/10Lilla G. Frederick Middle SchoolGrades: 6-8Distance: 0.8 mi
- 1/10Community Academy Of Science And HealthGrades: 9-12Distance: 0.3 mi
- Loading
- Loading
