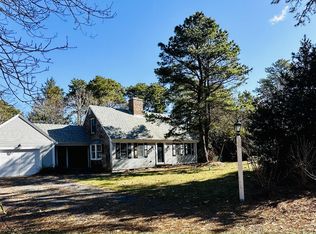A beautiful 2300 SF distinctive Cape built with the highest quality materials. Wonderful open floor plan but still maintaining the authentic look & architectural feel of a true Cape home. It was designed w/ strong emphasis on the large open cathedral kitchen which has granite counter tops, white beadboard cabinets, and an adjoining eating area w/ doors leading out to the private deck. There is a beautiful double livingroom w/ a great fireplace positioned so that it can be viewed from the entire first floor. The lovely first floor master suite also has the feeling of being in a much larger home w/ its private master bath & large WIC. The second level has an open family room/office area which leads to two wonderful guest rooms & a private bath. The lower level is a walk out w/ 9' ceilings. Assoc. tennis & close to CC Bay Beach & Bike Trail!
This property is off market, which means it's not currently listed for sale or rent on Zillow. This may be different from what's available on other websites or public sources.

