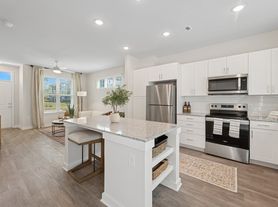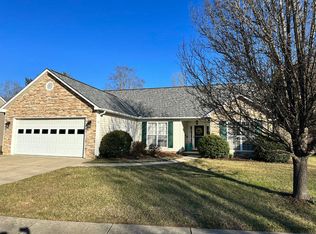Beautiful 4 Bedroom Home in Providence Walk Hendersonville, NC
Welcome to Providence Walk, a charming new home community located just minutes from Main Street in downtown Hendersonville, NC. Enjoy easy access to local restaurants, quaint boutiques, scenic parks, and the popular Equestrian Trail all just a short drive away.
This modern 2-story home features 4 spacious bedrooms and 2.5 bathrooms, offering plenty of space for comfortable living. The home is available now and no pets are allowed.
Don't miss this opportunity to live in a beautiful, quiet neighborhood that's close to everything Hendersonville has to offer.
Move-in
* ApplicationSecurity depositAdministrative feesFirst and last months.
1 Year lease
House for rent
Accepts Zillow applications
$2,500/mo
40 Lillian Ln, Hendersonville, NC 28792
4beds
2,174sqft
Price may not include required fees and charges.
Single family residence
Available now
No pets
Central air
In unit laundry
Attached garage parking
Forced air
What's special
Spacious bedrooms
- 14 days |
- -- |
- -- |
Travel times
Facts & features
Interior
Bedrooms & bathrooms
- Bedrooms: 4
- Bathrooms: 3
- Full bathrooms: 2
- 1/2 bathrooms: 1
Heating
- Forced Air
Cooling
- Central Air
Appliances
- Included: Dishwasher, Dryer, Microwave, Oven, Refrigerator, Washer
- Laundry: In Unit
Features
- Flooring: Hardwood
Interior area
- Total interior livable area: 2,174 sqft
Property
Parking
- Parking features: Attached
- Has attached garage: Yes
- Details: Contact manager
Features
- Exterior features: Heating system: Forced Air
Construction
Type & style
- Home type: SingleFamily
- Property subtype: Single Family Residence
Community & HOA
Location
- Region: Hendersonville
Financial & listing details
- Lease term: 1 Year
Price history
| Date | Event | Price |
|---|---|---|
| 10/6/2025 | Listed for rent | $2,500$1/sqft |
Source: Zillow Rentals | ||
| 9/30/2025 | Sold | $370,000-3.9%$170/sqft |
Source: | ||
| 9/11/2025 | Price change | $384,990-4.9%$177/sqft |
Source: | ||
| 8/28/2025 | Price change | $404,990-1.2%$186/sqft |
Source: | ||
| 7/24/2025 | Price change | $409,990-1.2%$189/sqft |
Source: | ||

