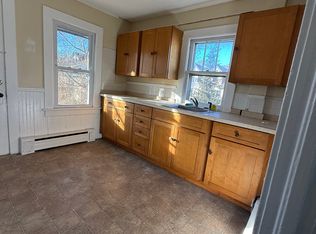Sold for $378,000 on 10/28/24
$378,000
40 Lester Avenue, Stonington, CT 06379
2beds
834sqft
Single Family Residence
Built in 1942
0.33 Acres Lot
$410,200 Zestimate®
$453/sqft
$2,019 Estimated rent
Home value
$410,200
$361,000 - $468,000
$2,019/mo
Zestimate® history
Loading...
Owner options
Explore your selling options
What's special
Deadline for any 0ffers: 6pm, Monday 9/16. Multiple in. Welcome to simple living. Walk through the entry way and be immediately immersed in a well-cared for open concept main floor. This open concept affords the opportunity to never miss a minute of a movie while cooking your favorite meal. Continue through the kitchen and uncover the convenience of the main floor bedroom and full bathroom. On the second floor there is another full bath and two more bedrooms. The basement is a finished workshop area with potential to be more. This property boasts a generously sized, level, yard which makes maintenance a breeze. There is also a patio area with direct access from the house. The detached 2 car garage provides ample space for vehicles and the shed at the back corner of the lot provides additional equipment space. Location is key here. This property allows for convenient access to Route 1 for Westerly or other coastal areas, Route 2 for the casino or work, and I-95 for all other travel.
Zillow last checked: 8 hours ago
Listing updated: October 29, 2024 at 06:33am
Listed by:
Mark Sperduto 860-694-9151,
eXp Realty 866-828-3951
Bought with:
Allison J. J. Hughes, RES.0797543
eXp Realty
Source: Smart MLS,MLS#: 24046617
Facts & features
Interior
Bedrooms & bathrooms
- Bedrooms: 2
- Bathrooms: 2
- Full bathrooms: 2
Primary bedroom
- Level: Main
Bedroom
- Level: Upper
Dining room
- Level: Main
Living room
- Level: Main
Heating
- Baseboard, Natural Gas
Cooling
- Wall Unit(s)
Appliances
- Included: Oven/Range, Microwave, Refrigerator, Dishwasher, Electric Water Heater, Water Heater
- Laundry: Lower Level
Features
- Basement: Full
- Attic: None
- Number of fireplaces: 1
Interior area
- Total structure area: 834
- Total interior livable area: 834 sqft
- Finished area above ground: 834
Property
Parking
- Total spaces: 2
- Parking features: Detached
- Garage spaces: 2
Lot
- Size: 0.33 Acres
- Features: Level
Details
- Parcel number: 2077039
- Zoning: RH-10
Construction
Type & style
- Home type: SingleFamily
- Architectural style: Other
- Property subtype: Single Family Residence
Materials
- Vinyl Siding
- Foundation: Concrete Perimeter
- Roof: Asphalt
Condition
- New construction: No
- Year built: 1942
Utilities & green energy
- Sewer: Public Sewer
- Water: Public
Community & neighborhood
Location
- Region: Pawcatuck
- Subdivision: Pawcatuck
Price history
| Date | Event | Price |
|---|---|---|
| 10/28/2024 | Sold | $378,000+8.6%$453/sqft |
Source: | ||
| 9/13/2024 | Listed for sale | $348,000$417/sqft |
Source: | ||
Public tax history
| Year | Property taxes | Tax assessment |
|---|---|---|
| 2025 | $3,032 +4.4% | $152,500 |
| 2024 | $2,905 | $152,500 |
| 2023 | $2,905 -8.5% | $152,500 +23% |
Find assessor info on the county website
Neighborhood: Pawcatuck
Nearby schools
GreatSchools rating
- 6/10West Vine Street SchoolGrades: PK-5Distance: 0.9 mi
- 6/10Stonington Middle SchoolGrades: 6-8Distance: 5.7 mi
- 7/10Stonington High SchoolGrades: 9-12Distance: 1.3 mi

Get pre-qualified for a loan
At Zillow Home Loans, we can pre-qualify you in as little as 5 minutes with no impact to your credit score.An equal housing lender. NMLS #10287.
Sell for more on Zillow
Get a free Zillow Showcase℠ listing and you could sell for .
$410,200
2% more+ $8,204
With Zillow Showcase(estimated)
$418,404