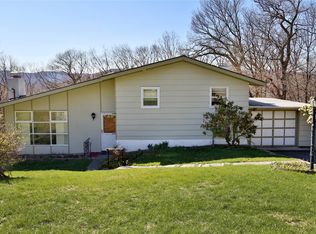Closed
Street View
$700,000
40 Lenape Rd, Ringwood Boro, NJ 07456
3beds
3baths
--sqft
Single Family Residence
Built in 1994
10,018.8 Square Feet Lot
$726,700 Zestimate®
$--/sqft
$4,949 Estimated rent
Home value
$726,700
$632,000 - $836,000
$4,949/mo
Zestimate® history
Loading...
Owner options
Explore your selling options
What's special
Zillow last checked: 8 hours ago
Listing updated: June 09, 2025 at 05:17am
Listed by:
Christina Gibbons 201-962-9552,
Christie's Int. Real Estate Group
Bought with:
Amy Gilbert-pagan
Coldwell Banker Realty
Source: GSMLS,MLS#: 3958649
Facts & features
Price history
| Date | Event | Price |
|---|---|---|
| 6/5/2025 | Sold | $700,000+10.2% |
Source: | ||
| 5/7/2025 | Pending sale | $635,000 |
Source: | ||
| 4/22/2025 | Listed for sale | $635,000+67.1% |
Source: | ||
| 6/22/2011 | Sold | $380,000-5% |
Source: | ||
| 2/14/2011 | Listed for sale | $400,000-8.7% |
Source: Weichert Realtors #2832357 Report a problem | ||
Public tax history
| Year | Property taxes | Tax assessment |
|---|---|---|
| 2025 | $15,957 +3.4% | $383,300 |
| 2024 | $15,428 | $383,300 |
| 2023 | $15,428 +2.9% | $383,300 |
Find assessor info on the county website
Neighborhood: 07456
Nearby schools
GreatSchools rating
- 8/10Peter Cooper Elementary SchoolGrades: K-3Distance: 0.5 mi
- 6/10Martin J. Ryerson Middle SchoolGrades: 6-8Distance: 2.7 mi
- 5/10Lakeland Reg High SchoolGrades: 9-12Distance: 1.4 mi
Get a cash offer in 3 minutes
Find out how much your home could sell for in as little as 3 minutes with a no-obligation cash offer.
Estimated market value
$726,700
Get a cash offer in 3 minutes
Find out how much your home could sell for in as little as 3 minutes with a no-obligation cash offer.
Estimated market value
$726,700
