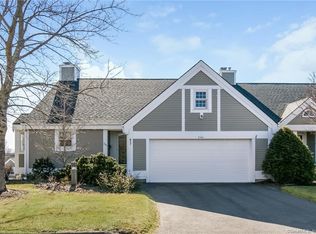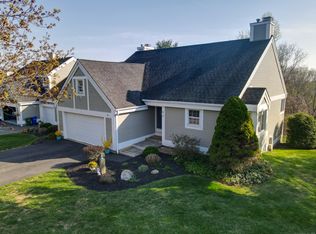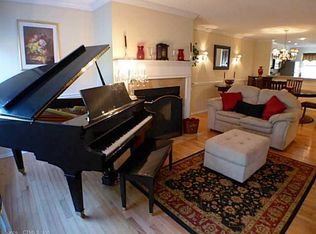Sold for $475,000
$475,000
40 Legend Hill Road #40, Madison, CT 06443
2beds
2,320sqft
Condominium
Built in 1985
-- sqft lot
$475,200 Zestimate®
$205/sqft
$3,674 Estimated rent
Home value
$475,200
$432,000 - $523,000
$3,674/mo
Zestimate® history
Loading...
Owner options
Explore your selling options
What's special
Carefree Living in Madison's Premier Legend Hill Community Set on over 80 acres of beautifully landscaped grounds, Legend Hill offers resort-style amenities including a historic clubhouse, inground pool, and tennis/pickleball courts-all just minutes from Madison's charming town center and sandy beaches. This meticulously maintained ranch style 2-bedroom unit has a lovely kitchen which opens to the living room/ dining room with inviting fireplace. Off the living room is a bright and sunny sunroom. All on one level living. The main level includes a comfortable primary suite with a private bath, a second bedroom, and a full hall bathroom. The finished lower-level impresses with a large flexible space-ideal for a media room, playroom, or home gym-plus a convenient half bath and walk-out access to a private outdoor area. Enjoy easy, maintenance-free living in one of Madison's most sought-after communities. Just move in and start enjoying the best of the shoreline lifestyle.
Zillow last checked: 8 hours ago
Listing updated: February 07, 2026 at 07:28am
Listed by:
Cathy Lynch & Team,
Cathy Lynch (203)627-2331,
Coldwell Banker Realty 203-245-4700
Bought with:
Jules G Etes, RES.0776373
William Pitt Sotheby's Int'l
Source: Smart MLS,MLS#: 24141781
Facts & features
Interior
Bedrooms & bathrooms
- Bedrooms: 2
- Bathrooms: 3
- Full bathrooms: 2
- 1/2 bathrooms: 1
Primary bedroom
- Features: Full Bath, Wall/Wall Carpet
- Level: Main
- Area: 130 Square Feet
- Dimensions: 10 x 13
Bedroom
- Features: Wall/Wall Carpet
- Level: Main
- Area: 140 Square Feet
- Dimensions: 10 x 14
Dining room
- Features: Hardwood Floor
- Level: Main
- Area: 196 Square Feet
- Dimensions: 14 x 14
Family room
- Features: Wall/Wall Carpet
- Level: Lower
Kitchen
- Features: Hardwood Floor
- Level: Main
- Area: 88 Square Feet
- Dimensions: 8 x 11
Living room
- Features: Fireplace, Hardwood Floor
- Level: Main
- Area: 168 Square Feet
- Dimensions: 12 x 14
Rec play room
- Level: Lower
- Area: 720 Square Feet
- Dimensions: 20 x 36
Sun room
- Level: Main
- Area: 108 Square Feet
- Dimensions: 9 x 12
Heating
- Forced Air, Propane
Cooling
- Central Air
Appliances
- Included: Oven/Range, Refrigerator, Dishwasher, Washer, Dryer, Water Heater
- Laundry: Main Level
Features
- Open Floorplan
- Windows: Thermopane Windows
- Basement: Full,Storage Space,Finished,Walk-Out Access
- Attic: Access Via Hatch
- Has fireplace: No
Interior area
- Total structure area: 2,320
- Total interior livable area: 2,320 sqft
- Finished area above ground: 1,160
- Finished area below ground: 1,160
Property
Parking
- Total spaces: 1
- Parking features: Attached
- Attached garage spaces: 1
Features
- Stories: 2
- Patio & porch: Patio
- Exterior features: Garden
- Has private pool: Yes
- Pool features: Gunite, In Ground
- Waterfront features: Access
Lot
- Features: Cul-De-Sac
Details
- Additional structures: Pool House
- Parcel number: 1160147
- Zoning: RU-1
Construction
Type & style
- Home type: Condo
- Architectural style: Ranch
- Property subtype: Condominium
Materials
- HardiPlank Type
Condition
- New construction: No
- Year built: 1985
Utilities & green energy
- Sewer: Shared Septic
- Water: Shared Well
Green energy
- Energy efficient items: Thermostat, Windows
Community & neighborhood
Community
- Community features: Golf, Medical Facilities, Shopping/Mall, Stables/Riding
Location
- Region: Madison
HOA & financial
HOA
- Has HOA: Yes
- HOA fee: $885 monthly
- Amenities included: Clubhouse, Pool, Tennis Court(s), Management
- Services included: Maintenance Grounds, Trash, Snow Removal, Pool Service, Road Maintenance, Insurance
Price history
| Date | Event | Price |
|---|---|---|
| 2/5/2026 | Sold | $475,000-0.8%$205/sqft |
Source: | ||
| 1/31/2026 | Pending sale | $479,000$206/sqft |
Source: | ||
| 11/23/2025 | Listed for sale | $479,000-4.2%$206/sqft |
Source: | ||
| 11/21/2025 | Listing removed | $500,000$216/sqft |
Source: | ||
| 10/16/2025 | Price change | $500,000-2.9%$216/sqft |
Source: | ||
Public tax history
Tax history is unavailable.
Neighborhood: 06443
Nearby schools
GreatSchools rating
- 10/10Kathleen H. Ryerson Elementary SchoolGrades: K-3Distance: 0.2 mi
- 9/10Walter C. Polson Upper Middle SchoolGrades: 6-8Distance: 3.4 mi
- 10/10Daniel Hand High SchoolGrades: 9-12Distance: 3.6 mi
Schools provided by the listing agent
- High: Daniel Hand
Source: Smart MLS. This data may not be complete. We recommend contacting the local school district to confirm school assignments for this home.
Get pre-qualified for a loan
At Zillow Home Loans, we can pre-qualify you in as little as 5 minutes with no impact to your credit score.An equal housing lender. NMLS #10287.
Sell with ease on Zillow
Get a Zillow Showcase℠ listing at no additional cost and you could sell for —faster.
$475,200
2% more+$9,504
With Zillow Showcase(estimated)$484,704


