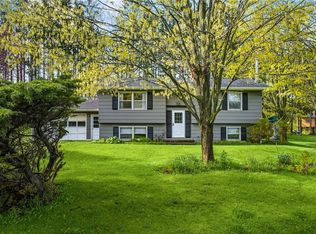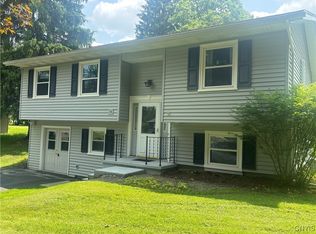Closed
$330,000
40 Lee Rd, Dryden, NY 13053
4beds
1,829sqft
Single Family Residence
Built in 1973
0.34 Acres Lot
$342,300 Zestimate®
$180/sqft
$2,504 Estimated rent
Home value
$342,300
$284,000 - $414,000
$2,504/mo
Zestimate® history
Loading...
Owner options
Explore your selling options
What's special
Presenting a stunningly updated, move-in ready home, situated in a beautifully developed Village neighborhood. If you've been dreaming of living in the Village, with convenient access to shopping, parks, and schools, yet desire some privacy, this is the perfect find! The property boasts a spacious yard for enjoyment, while adjacent to a secluded, wooded lot that provides a taste of country living. Step inside to be captivated by the exquisitely updated, custom kitchen, featuring a remarkable quartz countertop that truly steals the show. Each level is filled with natural light and showcases modern flooring and finishes. This home offers three bedrooms and one full bath upstairs, along with an additional bedroom and full bath downstairs. You'll also find a generous family room and a versatile flex space ideal for an office or playroom. This home has everything you could want!
Zillow last checked: 8 hours ago
Listing updated: July 07, 2025 at 12:31pm
Listed by:
Kayla Lane 607-592-1701,
Dryden Realty
Bought with:
Donna Standish, 10401345952
Yaman Real Estate
Source: NYSAMLSs,MLS#: R1597388 Originating MLS: Ithaca Board of Realtors
Originating MLS: Ithaca Board of Realtors
Facts & features
Interior
Bedrooms & bathrooms
- Bedrooms: 4
- Bathrooms: 2
- Full bathrooms: 2
- Main level bathrooms: 1
- Main level bedrooms: 3
Heating
- Gas, Wood, Baseboard, Hot Water
Appliances
- Included: Dryer, Dishwasher, Electric Oven, Electric Range, Electric Water Heater, Freezer, Refrigerator, Washer
- Laundry: In Basement
Features
- Kitchen Island, Quartz Counters
- Flooring: Carpet, Hardwood, Tile, Varies
- Basement: Full,Finished
- Number of fireplaces: 1
Interior area
- Total structure area: 1,829
- Total interior livable area: 1,829 sqft
- Finished area below ground: 936
Property
Parking
- Parking features: No Garage
Features
- Levels: One
- Stories: 1
- Patio & porch: Deck
- Exterior features: Blacktop Driveway, Deck, Hot Tub/Spa
- Has spa: Yes
Lot
- Size: 0.34 Acres
- Dimensions: 101 x 148
- Features: Near Public Transit, Rectangular, Rectangular Lot, Residential Lot
Details
- Additional structures: Other, Shed(s), Storage
- Parcel number: 50240101000000010010200000
- Special conditions: Standard
Construction
Type & style
- Home type: SingleFamily
- Architectural style: Split Level
- Property subtype: Single Family Residence
Materials
- Composite Siding, Frame
- Foundation: Block
- Roof: Asphalt
Condition
- Resale
- Year built: 1973
Utilities & green energy
- Sewer: Connected
- Water: Connected, Public
- Utilities for property: Cable Available, Electricity Available, High Speed Internet Available, Sewer Connected, Water Connected
Community & neighborhood
Location
- Region: Dryden
Other
Other facts
- Listing terms: Cash,Conventional,FHA,VA Loan
Price history
| Date | Event | Price |
|---|---|---|
| 6/30/2025 | Sold | $330,000-1.5%$180/sqft |
Source: | ||
| 6/30/2025 | Pending sale | $334,900$183/sqft |
Source: | ||
| 4/28/2025 | Contingent | $334,900$183/sqft |
Source: | ||
| 4/21/2025 | Price change | $334,900-4%$183/sqft |
Source: | ||
| 4/4/2025 | Listed for sale | $348,900+287.7%$191/sqft |
Source: | ||
Public tax history
| Year | Property taxes | Tax assessment |
|---|---|---|
| 2024 | -- | $250,000 +73.6% |
| 2023 | -- | $144,000 +9.9% |
| 2022 | -- | $131,000 +4.8% |
Find assessor info on the county website
Neighborhood: 13053
Nearby schools
GreatSchools rating
- 5/10Dryden Elementary SchoolGrades: PK-5Distance: 0.7 mi
- 5/10Dryden Middle SchoolGrades: 6-8Distance: 1.1 mi
- 6/10Dryden High SchoolGrades: 9-12Distance: 1.1 mi
Schools provided by the listing agent
- Elementary: Dryden Elementary
- Middle: Dryden Middle
- High: Dryden High
- District: Dryden
Source: NYSAMLSs. This data may not be complete. We recommend contacting the local school district to confirm school assignments for this home.

