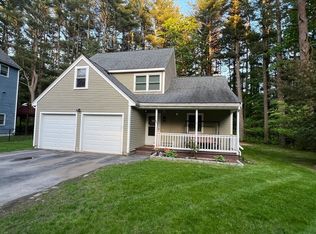Beautiful post-and-beam contemporary home on 2 private acres. The open-concept first floor features exposed wooden beams, soaring ceilings, and a striking tile-and-stone entryway. The cherry kitchen boasts granite countertops and newer stainless steel appliances, opening to a step-down living room with a cozy fireplace and a family room leading to a spacious deck. The dining room features beam ceilings and shares a fireplace with a first-floor office. Upstairs are three large bedrooms with vaulted ceilings and beams. The primary suite includes a floor-to-ceiling fireplace and a luxurious bath with an oversized shower. The walkout basement offers an exercise room. Recent upgrades include a high-efficiency propane furnace, tankless water heater, standby generator, and three NEST thermostats. Convenient to Routes 3, 128, and 495. A truly special property!
House for rent
Accepts Zillow applications
$4,900/mo
40 Laurelwood Dr, Carlisle, MA 01741
3beds
3,244sqft
Price may not include required fees and charges.
Singlefamily
Available now
-- Pets
-- A/C
In unit laundry
6 Parking spaces parking
Propane, fireplace
What's special
Cozy fireplaceSpacious deckCherry kitchenExposed wooden beamsOpen-concept first floorStriking tile-and-stone entrywayGranite countertops
- 10 days
- on Zillow |
- -- |
- -- |
Travel times
Facts & features
Interior
Bedrooms & bathrooms
- Bedrooms: 3
- Bathrooms: 3
- Full bathrooms: 2
- 1/2 bathrooms: 1
Rooms
- Room types: Office
Heating
- Propane, Fireplace
Appliances
- Laundry: In Unit, Second Floor
Features
- Exercise Room, Office
- Has fireplace: Yes
Interior area
- Total interior livable area: 3,244 sqft
Property
Parking
- Total spaces: 6
- Parking features: Covered
- Details: Contact manager
Features
- Patio & porch: Deck
- Exterior features: Conservation Area, Deck - Wood, Exercise Room, Garden, Heating system: Propane, In Unit, Living Room, Office, Park, Parking included in rent, Pets - Yes w/ Restrictions, Private School, Public School, Second Floor, Walk/Jog Trails, Water included in rent
Details
- Parcel number: CARLM0025B0056L20
Construction
Type & style
- Home type: SingleFamily
- Property subtype: SingleFamily
Condition
- Year built: 1983
Utilities & green energy
- Utilities for property: Water
Community & HOA
Location
- Region: Carlisle
Financial & listing details
- Lease term: Term of Rental(12)
Price history
| Date | Event | Price |
|---|---|---|
| 6/26/2025 | Price change | $4,900-5.8%$2/sqft |
Source: MLS PIN #73392145 | ||
| 6/17/2025 | Listed for rent | $5,200+15.6%$2/sqft |
Source: MLS PIN #73392145 | ||
| 7/24/2024 | Listing removed | -- |
Source: MLS PIN #73267517 | ||
| 7/21/2024 | Listed for rent | $4,500+7.1%$1/sqft |
Source: MLS PIN #73267517 | ||
| 9/13/2021 | Listing removed | -- |
Source: Zillow Rental Manager | ||
![[object Object]](https://photos.zillowstatic.com/fp/1d90d5c409a6c63b417c9e437621445f-p_i.jpg)
