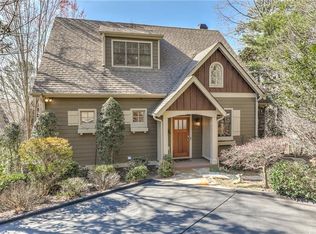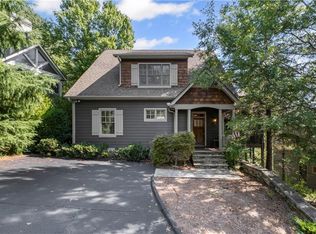This Comfortable Craftsman Cottage provides the Perfect Family Getaway as well as an Income Producing Rental Property. Master on Main Plus 1 Bedroom and Loft Upstairs and 2 Bedrooms and Family Room on Terrace Level provide Ample Space to Spread Out in Addition to 3 Spacious Areas for Congregating. A screened porch, decks and patio offer loads of outdoor space for enjoying the natural beauty of Big Canoe. Lower patio is also wired for a relaxing hot tub. Convenient to the Swim Club, Beach, Rock Slide, Lakes, Fitness and Tennis Centers, Hiking Trails, Ball Field, Chapel, Postal Center, Club House, and Golf - in the sought after Laurel Ridge Neighborhood of Big Canoe. All furnishings except a few personal items remain.
This property is off market, which means it's not currently listed for sale or rent on Zillow. This may be different from what's available on other websites or public sources.

