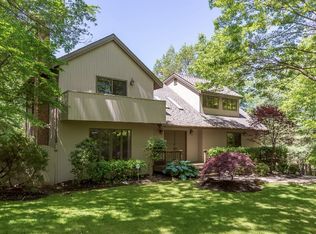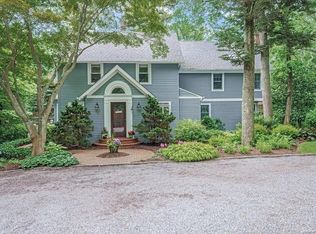Sold for $989,000 on 08/28/24
$989,000
40 Laurel Hill Road, Centerport, NY 11721
3beds
2,370sqft
Single Family Residence, Residential
Built in 1984
1.29 Acres Lot
$1,061,400 Zestimate®
$417/sqft
$4,813 Estimated rent
Home value
$1,061,400
$945,000 - $1.19M
$4,813/mo
Zestimate® history
Loading...
Owner options
Explore your selling options
What's special
This beautifully designed contemporary home offers complete privacy and serenity on 1.29 acres in the desirable Laurel Hill section of Centerport. Large windows and skylights bring light and nature's views in throughout each room in the home. Enter to a soaring foyer which flows seamlessly to the formal living room with wood burning fireplace, the formal dining area, then through to the cozy updated eat-in kitchen with sliders to the spectacular and spacious two-tiered deck perfect for entertaining. Also off the entry foyer is a wing with powder room, laundry and access to the first floor primary suite with two walk-in closets, gorgeous updated primary bath with Jacuzzi tub and sliding door to deck overlooking completely private woods. Up the open turning staircase to a spacious vaulted family room with wooden beams Two additional bedrooms and updated bath. The attic space on this level offers the potential for a fourth bedroom. Hardwood floors throughout. This home has been meticulously updated and maintained throughout and is move-in ready! A perfect location a few minutes from the charming and historic seaside village of Northport and nearby vibrant Huntington village. Award winning Harborfields SD., Additional information: Appearance:Mint+,Separate Hotwater Heater:Y
Zillow last checked: 8 hours ago
Listing updated: November 21, 2024 at 06:06am
Listed by:
Ellen Patterson CBR 631-692-4800,
Signature Premier Properties 631-692-4800
Bought with:
Allison Capone CBR, 40CA1093982
Century 21 Crown Homes
Source: OneKey® MLS,MLS#: L3552081
Facts & features
Interior
Bedrooms & bathrooms
- Bedrooms: 3
- Bathrooms: 3
- Full bathrooms: 2
- 1/2 bathrooms: 1
Primary bedroom
- Description: Spacious primary suite has two walk-in closets with updated en-suite bath. Sliders to deck.
- Level: First
Bedroom 1
- Description: 2 bedrooms
- Level: Second
Bathroom 1
- Description: Updated bath
- Level: Second
Other
- Description: Powder Room
- Level: First
Other
- Description: Laundry
- Level: First
Other
- Description: Attic access (potential to be 4th bedroom)
- Level: Second
Other
- Description: Full unfinished basement/utilities. Access to garage.
- Level: Basement
Other
- Description: Two car attached garage.
- Level: Lower
Other
- Description: Soaring entry foyer with two coat closets opens to living room, kitchen, hall to primary suite and staircase to the second floor.
- Level: First
Dining room
- Description: Formal dining area flows from living room.
- Level: First
Family room
- Description: Lofted family room with wood beams.
- Level: Second
Kitchen
- Description: Updated eat-in kitchen with oak cabinets,granite countertops and island opens through sliders to two level back deck.
- Level: First
Living room
- Description: Spacious and inviting living room with brick surround wood burning fireplace.
- Level: First
Heating
- Oil, Forced Air
Cooling
- Central Air
Appliances
- Included: Electric Water Heater
Features
- Cathedral Ceiling(s), Eat-in Kitchen, Entrance Foyer, Granite Counters, Master Downstairs, Formal Dining, Primary Bathroom
- Flooring: Hardwood
- Windows: Skylight(s)
- Basement: Full,Unfinished,Walk-Out Access
- Attic: Partial
- Number of fireplaces: 1
Interior area
- Total structure area: 2,370
- Total interior livable area: 2,370 sqft
Property
Parking
- Parking features: Attached, Driveway, Private
- Has uncovered spaces: Yes
Features
- Patio & porch: Deck
Lot
- Size: 1.29 Acres
- Dimensions: 1.29
- Features: Wooded
Details
- Parcel number: 0400081000300021001
Construction
Type & style
- Home type: SingleFamily
- Architectural style: Contemporary
- Property subtype: Single Family Residence, Residential
Materials
- Cedar
Condition
- Year built: 1984
Utilities & green energy
- Sewer: Septic Tank
- Water: Public
- Utilities for property: Trash Collection Public
Community & neighborhood
Location
- Region: Centerport
Other
Other facts
- Listing agreement: Exclusive Right To Lease
Price history
| Date | Event | Price |
|---|---|---|
| 8/28/2024 | Sold | $989,000$417/sqft |
Source: | ||
| 5/28/2024 | Pending sale | $989,000$417/sqft |
Source: | ||
| 5/16/2024 | Listed for sale | $989,000+16.4%$417/sqft |
Source: | ||
| 10/26/2020 | Listing removed | $850,000$359/sqft |
Source: Coldwell Banker Realty #3259306 Report a problem | ||
| 10/13/2020 | Listed for sale | $850,000+29.8%$359/sqft |
Source: Coldwell Banker Realty #3259306 Report a problem | ||
Public tax history
| Year | Property taxes | Tax assessment |
|---|---|---|
| 2024 | -- | $5,000 |
| 2023 | -- | $5,000 |
| 2022 | -- | $5,000 -3.5% |
Find assessor info on the county website
Neighborhood: 11721
Nearby schools
GreatSchools rating
- 6/10Thomas J Lahey Elementary SchoolGrades: 3-5Distance: 1.3 mi
- 7/10Oldfield Middle SchoolGrades: 6-8Distance: 1.6 mi
- 10/10Harborfields High SchoolGrades: 9-12Distance: 1.2 mi
Schools provided by the listing agent
- Elementary: Thomas J Lahey Elementary School
- Middle: Oldfield Middle School
- High: Harborfields High School
Source: OneKey® MLS. This data may not be complete. We recommend contacting the local school district to confirm school assignments for this home.
Sell for more on Zillow
Get a free Zillow Showcase℠ listing and you could sell for .
$1,061,400
2% more+ $21,228
With Zillow Showcase(estimated)
$1,082,628
