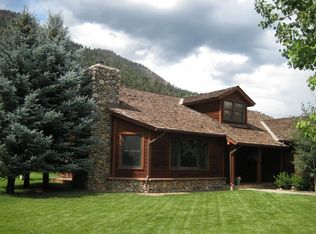Sold cren member
$775,000
40 Latigo Road, Durango, CO 81301
4beds
2,774sqft
Stick Built
Built in 1982
10,454.4 Square Feet Lot
$941,200 Zestimate®
$279/sqft
$3,366 Estimated rent
Home value
$941,200
$856,000 - $1.04M
$3,366/mo
Zestimate® history
Loading...
Owner options
Explore your selling options
What's special
Welcome to lakefront living at The Ranch - one of the North Animas River Valley's premier Luxury subdivisions. Breathtaking views. This executive home sits directly on serene Fawn Lake and is surrounded by the towering Hermosa Cliffs and the picturesque Red Rock valley walls, a very rare offering as these properties rarely hit the market. This spacious ranch-style features 4 bedrooms, 2.5 baths, a large 2-car attached garage with stunning views from every window. Its cool in the summer with air conditioning and toasty in front of the fireplace in the winter after skiing - just 15 minutes to Purgatory or downtown Durango. Vaulted ceilings in the living room give way out the back, or from the private Main , leading onto the fantastic deck overlooking the private lake and beyond. The mature landscaping is lovely and the outdoor space with this home creates an amazing spot to entertain. The Ranch features a tremendous amount of water features, lakes and ponds, and gorgeous landscaped homes. Wonderful walking out the door, tennis courts (Pickle Ball!), National Forest access across the street and water, water everywhere. Great access with this all paved subdivision. Cool atrium that was originally used for a hot tub. This home is ready for its new owner and has endless potential for a builder/remodel...the possibilities abound.
Zillow last checked: 8 hours ago
Listing updated: April 08, 2024 at 07:41am
Listed by:
Sebastian Hartley O:970-375-3232,
Keller Williams Realty Southwest Associates, LLC
Bought with:
Jarrod Nixon
Coldwell Banker Distinctive Properties
Source: CREN,MLS#: 802709
Facts & features
Interior
Bedrooms & bathrooms
- Bedrooms: 4
- Bathrooms: 2
- Full bathrooms: 2
Primary bedroom
- Level: Main
Dining room
- Features: Kitchen/Dining
Cooling
- Central Air
Appliances
- Included: Dishwasher, Disposal, Microwave, Exhaust Fan
Features
- Flooring: Carpet-Partial, Tile
- Basement: Crawl Space
- Has fireplace: Yes
- Fireplace features: Living Room, Den/Family Room
Interior area
- Total structure area: 2,774
- Total interior livable area: 2,774 sqft
- Finished area above ground: 2,774
Property
Parking
- Total spaces: 2
- Parking features: Attached Garage, Garage Door Opener
- Attached garage spaces: 2
Features
- Levels: One
- Stories: 1
- Patio & porch: Deck
- Exterior features: Lawn Sprinklers
- Has view: Yes
- View description: Mountain(s), Valley
- Has water view: Yes
- Water view: Lake/Pond/Reservoir
- Waterfront features: Lake/Reservoir
Lot
- Size: 10,454 sqft
- Features: Cul-De-Sac, Adj to Open Space
Details
- Parcel number: 559702201013
- Zoning description: Residential Single Family
Construction
Type & style
- Home type: SingleFamily
- Architectural style: Ranch
- Property subtype: Stick Built
- Attached to another structure: Yes
Materials
- Wood Frame, Stone, Cedar
- Foundation: Stemwall
- Roof: Architectural Shingles
Condition
- New construction: No
- Year built: 1982
Utilities & green energy
- Sewer: Public Sewer
- Water: Public
- Utilities for property: Electricity Connected, Natural Gas Connected
Community & neighborhood
Location
- Region: Durango
- Subdivision: The Ranch
HOA & financial
HOA
- Has HOA: Yes
- Association name: Ranch Property Owners Association
Other
Other facts
- Road surface type: Paved
Price history
| Date | Event | Price |
|---|---|---|
| 4/4/2024 | Sold | $775,000-1.9%$279/sqft |
Source: | ||
| 1/8/2024 | Contingent | $789,900$285/sqft |
Source: | ||
| 11/15/2023 | Price change | $789,900-1.9%$285/sqft |
Source: | ||
| 7/31/2023 | Listed for sale | $805,000$290/sqft |
Source: | ||
| 7/20/2023 | Contingent | $805,000$290/sqft |
Source: | ||
Public tax history
| Year | Property taxes | Tax assessment |
|---|---|---|
| 2025 | $2,638 +16.3% | $48,020 -14.2% |
| 2024 | $2,269 +17.2% | $55,980 -3.6% |
| 2023 | $1,936 -0.6% | $58,070 +31.5% |
Find assessor info on the county website
Neighborhood: 81301
Nearby schools
GreatSchools rating
- 7/10Animas Valley Elementary SchoolGrades: PK-5Distance: 1.2 mi
- 6/10Miller Middle SchoolGrades: 6-8Distance: 9 mi
- 9/10Durango High SchoolGrades: 9-12Distance: 9.3 mi
Schools provided by the listing agent
- Elementary: Animas Valley K-5
- Middle: Miller 6-8
- High: Durango 9-12
Source: CREN. This data may not be complete. We recommend contacting the local school district to confirm school assignments for this home.

Get pre-qualified for a loan
At Zillow Home Loans, we can pre-qualify you in as little as 5 minutes with no impact to your credit score.An equal housing lender. NMLS #10287.
