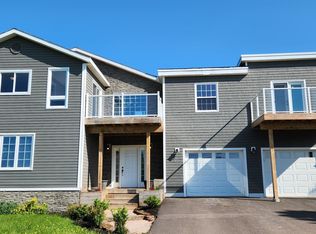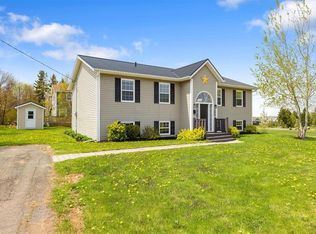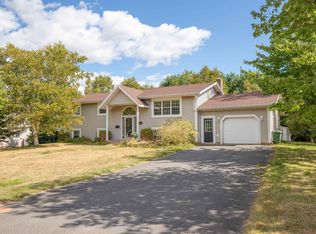Located in a mature quiet area of Stratford, this beautifully updated rancher encompasses over 3200 square feet, and sits on a private 1-acre lot surrounded by mature trees and lush gardens. With trees all around, this home offers privacy, charm, and a true nature oasis. The main floor features an open-concept kitchen and living area with quartz countertops, custom cabinetry, and high-end Bosch and KitchenAid appliances. The spacious primary suite includes double closets, a gorgeously updated en suite, and direct access to the deckperfect for quiet mornings with coffee and bird song. There are also two more bedrooms on this level plus another full bath, attached garage and nice pantry. The lower level offers a bright, fully legal secondary suite with its own entrance, kitchen, laundry, and oversized bedroom, ideal for guests or income potential. Additionally there is a 20x14 workshop shed with garage door entrance, power and lights, a perfect workshop and garden shed. Freshly painted inside with an electric heat system, ductless heat pumps, and extensive landscaping, this energy-efficient home is move-in ready. Enjoy the added bonus of an attached 1.5 car garage, walking trails, and nearby parks in one of Stratford's most desirable neighborhoods. All measurements approximate.
This property is off market, which means it's not currently listed for sale or rent on Zillow. This may be different from what's available on other websites or public sources.


