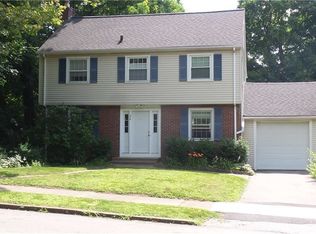Location! Location! Location! Come home to this beautiful 3 bedroom house in a nice and charming neighborhood. Few steps away from Highland Park and 5 minutes from Strong Memorial Hospital and Highland Hospital. The entire house is freshly painted with updated appliances. First floor consists of large living room, dining room, and a four-season sunroom overlooking a lovely wooded lot. Three bedrooms in the second floor have hardwood floors, updated windows and plenty of closet space. Basement has laundry units and an additional multi-purpose room. Please submit application via Zillow. Owner takes care of refuse. Tenants responsible for all other utilities, including lawn care and snow removal. *Pet rent: $35/month per pet. Additional pet security deposit: $500 Owner pays for waste collection (garbage and recycle). Renter pays for gas, electricity and water and needs to maintain lawn. Renter is responsible for snow removal.
This property is off market, which means it's not currently listed for sale or rent on Zillow. This may be different from what's available on other websites or public sources.
