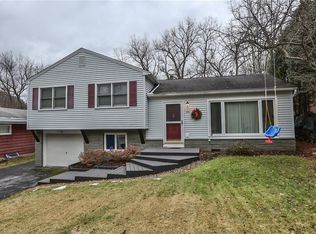Sprawling ranch nestled on a quiet end of N. Landing Road. Backing up to Heberle Stables and just a short walk to Ellison Park. Inside has a midcentury modern feel with vaulted ceilings and large windows. Open floor plan with eat in kitchen, cozy livingroom and large dining room w/ built ins and doors that lead out to the back yard. Newer mechanics. Clean and dry basement. 5/6 bedrooms. Huge first floor laundry room. Permanent Generator. Bring your vision! This home is ready for you to make it your own!
This property is off market, which means it's not currently listed for sale or rent on Zillow. This may be different from what's available on other websites or public sources.
