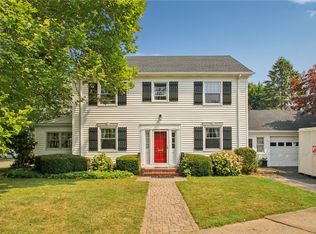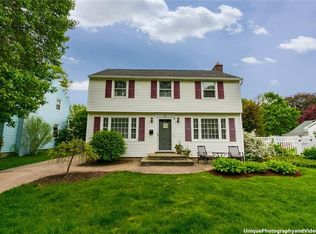Updated 3 Bdrm Colonial w/Open Floor Plan & Extra Touches. Shutter Box Windows & Built-ins for Living & Dining Room, Mainly Hrdwds. Crown, Chair, Picture & Floor Moldings. Frplc. Den, L Shaped Configuration allows for Exspansive setting: Great for Entertaining. Updated Kitchen, Huge Bedrooms. Mature Yard & Attached Garage. Room Measurements & Information can be Found below Pictures Attachemnts. A Tresure to be seen. Close to Everything! Schools, Shopping & Worship, ect... Open House on: Sunday 3/6/11 from 2-4 pm. See for yourself!
This property is off market, which means it's not currently listed for sale or rent on Zillow. This may be different from what's available on other websites or public sources.

