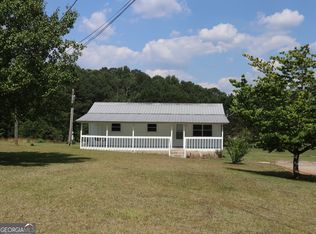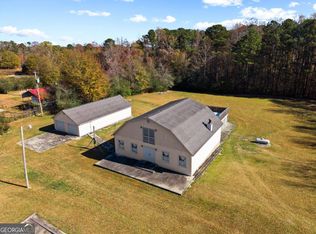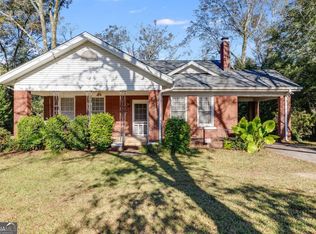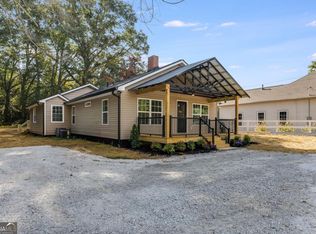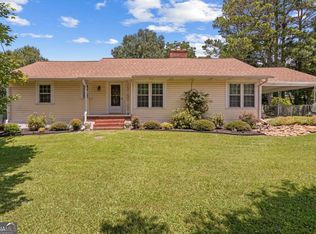Welcome home to your own private retreat, where everyday life feels a little more like a getaway. Step out back and you're greeted by a gorgeous in-ground pool, inviting porch area, and an outdoor fireplace, perfect for summer swims, crisp fall evenings, and soaking in those can't-look-away country sunsets. Sitting on just under an acre, there's room to breathe, entertain, and truly unwind. Inside, the layout offers the best of both worlds: open, connected living spaces for gathering, plus thoughtfully separated bedroom areas for privacy. The spacious living room flows seamlessly into the kitchen, making it easy to host while still being part of the conversation. Two bedrooms are tucked together on one side of the home, while a third bedroom on the opposite end provides flexible living, ideal for an in-law suite, guest space, or private primary retreat with direct access to the pool patio. Plenty of storage throughout, an attached two-car garage for everyday convenience, and a peaceful country setting just minutes south of Bowdon round out this special property. Quiet, comfortable, and built for making memories this is the kind of place that makes you slow down and stay awhile.
Active
Price cut: $8K (1/23)
$289,900
40 L Z Jackson Rd, Bowdon, GA 30108
3beds
--sqft
Est.:
Single Family Residence
Built in 1995
1 Acres Lot
$289,500 Zestimate®
$--/sqft
$-- HOA
What's special
Outdoor fireplaceGorgeous in-ground poolOpen connected living spacesPlenty of storage throughoutInviting porch areaThoughtfully separated bedroom areas
- 20 days |
- 821 |
- 32 |
Likely to sell faster than
Zillow last checked: 8 hours ago
Listing updated: January 25, 2026 at 10:06pm
Listed by:
Kelly Berry 678-410-0161,
Keller Williams Realty Atl. Partners
Source: GAMLS,MLS#: 10668425
Tour with a local agent
Facts & features
Interior
Bedrooms & bathrooms
- Bedrooms: 3
- Bathrooms: 2
- Full bathrooms: 2
- Main level bathrooms: 2
- Main level bedrooms: 3
Rooms
- Room types: Family Room
Dining room
- Features: Dining Rm/Living Rm Combo
Kitchen
- Features: Country Kitchen
Heating
- Forced Air
Cooling
- Central Air
Appliances
- Included: Dishwasher, Electric Water Heater
- Laundry: Laundry Closet
Features
- Master On Main Level
- Flooring: Carpet, Hardwood
- Basement: None
- Has fireplace: No
Interior area
- Total structure area: 0
- Finished area above ground: 0
- Finished area below ground: 0
Property
Parking
- Parking features: Attached, Garage
- Has attached garage: Yes
Features
- Levels: One
- Stories: 1
- Patio & porch: Patio
Lot
- Size: 1 Acres
- Features: None
Details
- Parcel number: 047 0042
Construction
Type & style
- Home type: SingleFamily
- Architectural style: Ranch
- Property subtype: Single Family Residence
Materials
- Wood Siding
- Foundation: Slab
- Roof: Composition
Condition
- Resale
- New construction: No
- Year built: 1995
Utilities & green energy
- Electric: 220 Volts
- Sewer: Septic Tank
- Water: Well
- Utilities for property: Electricity Available, Phone Available, Water Available
Green energy
- Energy efficient items: Insulation
Community & HOA
Community
- Features: None
- Subdivision: None
HOA
- Has HOA: No
- Services included: None
Location
- Region: Bowdon
Financial & listing details
- Tax assessed value: $270,000
- Annual tax amount: $629
- Date on market: 1/8/2026
- Cumulative days on market: 20 days
- Listing agreement: Exclusive Right To Sell
- Listing terms: Cash,Conventional,FHA
- Electric utility on property: Yes
Estimated market value
$289,500
$275,000 - $304,000
$2,125/mo
Price history
Price history
| Date | Event | Price |
|---|---|---|
| 1/23/2026 | Price change | $289,900-2.7% |
Source: | ||
| 1/8/2026 | Listed for sale | $297,900-1.8% |
Source: | ||
| 10/12/2025 | Listing removed | $303,500 |
Source: | ||
| 7/17/2025 | Price change | $303,500-2.9% |
Source: | ||
| 4/14/2025 | Listed for sale | $312,500+15.7% |
Source: | ||
Public tax history
Public tax history
| Year | Property taxes | Tax assessment |
|---|---|---|
| 2024 | $636 -4.6% | $108,000 |
| 2023 | $667 -63.6% | $108,000 +27.2% |
| 2022 | $1,830 +372.4% | $84,885 +16.4% |
Find assessor info on the county website
BuyAbility℠ payment
Est. payment
$1,648/mo
Principal & interest
$1390
Property taxes
$157
Home insurance
$101
Climate risks
Neighborhood: 30108
Nearby schools
GreatSchools rating
- 7/10Bowdon Elementary SchoolGrades: PK-5Distance: 2.9 mi
- 7/10Bowdon Middle SchoolGrades: 6-8Distance: 4.8 mi
- 8/10Bowdon High SchoolGrades: 9-12Distance: 3.9 mi
Schools provided by the listing agent
- Elementary: Bowdon
- Middle: Bowdon
- High: Bowdon
Source: GAMLS. This data may not be complete. We recommend contacting the local school district to confirm school assignments for this home.
- Loading
- Loading
