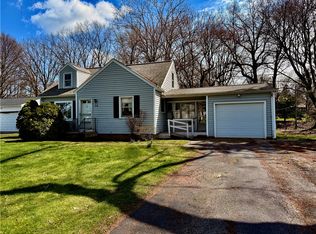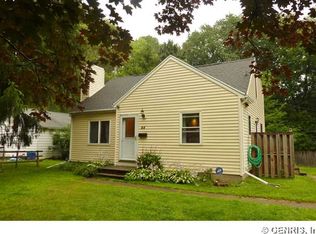**This 3-4 Bdrm, 2 FULL Bath Cape Cod Sparkles!**2 Bds & Full Bath Up, 1 Bd & Full Bath Down, 4th Bdrm has been Converted to Formal DR with Andersen Sliding Glass Door to Large TREX Deck Overlooking .36 Acre Partially Fenced Yard with Shed**EVERYTHING has been Done Here!**Sparkling, Re-Finished "REAL" Hardwood Floors!**NEW Wall-to-Wall Carpet!**NEW GRANITE COUNTERS!**NEW SUBWAY TILE BACKSPLASH!**VINYL WINDOWS!**NEW Furnace 2019!**NEW Water Heater 2020!**200 AMP Circuit Breakers!**TWO REMODELED FULL BATHS!**GLASS BLOCK Basement Windows!**FRESH INTERIOR PAINT THROUGHOUT!**ADORABLE Breezeway adds 3-Season Living Space!**CRISP & CLEAN, BRIGHT & SHINY!**Front Load W & D believed to be operational...Included in "As-Is" Condition**All Located on Quiet, Dead-End Street!**Close to Schools, Shopping and X-Way!****Delayed Negotiations**Offers Due by Noon on 1/5/21**24 hours for Life of Offer, Please**
This property is off market, which means it's not currently listed for sale or rent on Zillow. This may be different from what's available on other websites or public sources.

