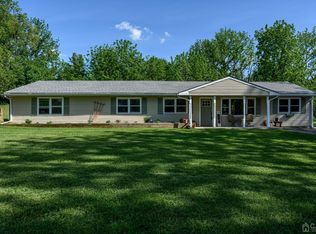Hilltop Farm. Complete privacy.Sited on 35+vista filled acres, with extensive panoramic views.Its crisp-lined architectural lines creates a dramatic space filled with visual and aesthetic character. State-of-the art kitchen with commercial grade appliances, center island, granite counters & custom cabinets. Sunny breakfast room has wet bar, butler?s pantry & wine refrigerator.The 2 side fp is shared with dining room. 2 story great room where views of the fields become part of the interior d cor. Main flr master bdr suite where luxury, space and privacy abound. The 2nd story has 2-3 bdrs with a spa like bath.For the car enthusiast, garage space for 5 cars, workshop and the detached garage two floors structure has heated finished space (office or gym/meditation).Spectacular in-ground pool with covered patio.
This property is off market, which means it's not currently listed for sale or rent on Zillow. This may be different from what's available on other websites or public sources.
