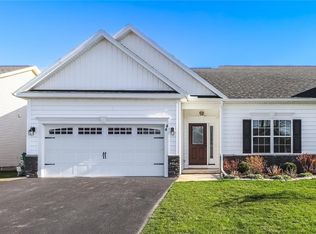Closed
$350,000
40 Kirkdale Cir, Rochester, NY 14612
3beds
1,491sqft
Townhouse, Condominium
Built in 2014
-- sqft lot
$359,800 Zestimate®
$235/sqft
$2,673 Estimated rent
Home value
$359,800
$335,000 - $389,000
$2,673/mo
Zestimate® history
Loading...
Owner options
Explore your selling options
What's special
Fabulous ranch-style townhome located in Kirkdale Villas, a wonderful 55+ community. Enjoy a spacious layout in this 3-bedroom, 2-bath home with soaring ceilings. Upon entering, you'll find a well-designed floor plan that supports today’s modern living. At the heart of the home, the eat-in kitchen features maple cabinets, granite countertops, stainless steel appliances, and a breakfast bar. Adjacent to the kitchen is a large great room complete with a tray ceiling, ceiling fan, and gas fireplace. Outside, enjoy your morning coffee on the picturesque, covered porch overlooking the backyard. The primary bedroom offers an ensuite bathroom and a sizable walk-in closet. Two additional bedrooms, a second full bath and a laundry room complete the first floor. This beautifully maintained home is in pristine condition and boasts a neutral color palette. Ideally located near Wegmans, local shops, and I-390. This is the one you've been waiting for! Delayed Negotiations to 9/9 @10am.
Zillow last checked: 8 hours ago
Listing updated: October 10, 2025 at 12:28pm
Listed by:
Amy L. Petrone 585-218-6850,
RE/MAX Realty Group
Bought with:
Warren P. Seeley Jr., 10301200684
Howard Hanna
Source: NYSAMLSs,MLS#: R1627142 Originating MLS: Rochester
Originating MLS: Rochester
Facts & features
Interior
Bedrooms & bathrooms
- Bedrooms: 3
- Bathrooms: 2
- Full bathrooms: 2
- Main level bathrooms: 2
- Main level bedrooms: 3
Heating
- Gas, Forced Air
Cooling
- Central Air
Appliances
- Included: Dryer, Dishwasher, Gas Oven, Gas Range, Gas Water Heater, Microwave, Refrigerator, Tankless Water Heater, Washer
- Laundry: Main Level
Features
- Breakfast Bar, Ceiling Fan(s), Den, Eat-in Kitchen, Granite Counters, Great Room, Kitchen/Family Room Combo, Sliding Glass Door(s), Bedroom on Main Level, Bath in Primary Bedroom, Main Level Primary, Primary Suite
- Flooring: Hardwood, Tile, Varies
- Doors: Sliding Doors
- Windows: Thermal Windows
- Basement: Full,Sump Pump
- Number of fireplaces: 1
Interior area
- Total structure area: 1,491
- Total interior livable area: 1,491 sqft
Property
Parking
- Total spaces: 2
- Parking features: Attached, Garage, Other, See Remarks
- Attached garage spaces: 2
Features
- Levels: One
- Stories: 1
- Patio & porch: Open, Porch
- Fencing: Pet Fence
Lot
- Size: 5,662 sqft
- Dimensions: 45 x 125
- Features: Rectangular, Rectangular Lot, Residential Lot
Details
- Parcel number: 2628000450200006027000
- Special conditions: Standard
Construction
Type & style
- Home type: Condo
- Property subtype: Townhouse, Condominium
Materials
- Stone, Vinyl Siding
- Roof: Asphalt
Condition
- Resale
- Year built: 2014
Utilities & green energy
- Electric: Circuit Breakers
- Sewer: Connected
- Water: Connected, Public
- Utilities for property: Cable Available, High Speed Internet Available, Sewer Connected, Water Connected
Community & neighborhood
Senior living
- Senior community: Yes
Location
- Region: Rochester
- Subdivision: Kirk Road Villas Sec 2
HOA & financial
HOA
- HOA fee: $250 monthly
- Amenities included: None
- Services included: Common Area Maintenance, Common Area Insurance, Insurance, Maintenance Structure, Reserve Fund, Snow Removal, Trash
- Association name: Crofton Perdue
- Association phone: 585-248-3840
Other
Other facts
- Listing terms: Cash,Conventional
Price history
| Date | Event | Price |
|---|---|---|
| 10/10/2025 | Sold | $350,000+16.7%$235/sqft |
Source: | ||
| 9/9/2025 | Pending sale | $299,900$201/sqft |
Source: | ||
| 9/3/2025 | Listed for sale | $299,900+72.6%$201/sqft |
Source: | ||
| 11/26/2014 | Sold | $173,800$117/sqft |
Source: Public Record Report a problem | ||
Public tax history
| Year | Property taxes | Tax assessment |
|---|---|---|
| 2024 | -- | $206,200 |
| 2023 | -- | $206,200 +9.1% |
| 2022 | -- | $189,000 |
Find assessor info on the county website
Neighborhood: 14612
Nearby schools
GreatSchools rating
- 6/10Paddy Hill Elementary SchoolGrades: K-5Distance: 1.2 mi
- 5/10Arcadia Middle SchoolGrades: 6-8Distance: 0.9 mi
- 6/10Arcadia High SchoolGrades: 9-12Distance: 1 mi
Schools provided by the listing agent
- District: Greece
Source: NYSAMLSs. This data may not be complete. We recommend contacting the local school district to confirm school assignments for this home.
