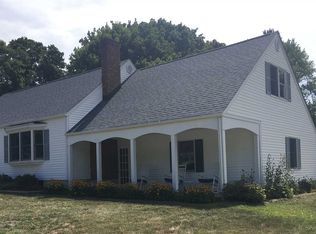Custom Built One Owner Well Maintained4 Bedrm 2 Bath Cape On Lovely Landscaped Corner Lot In The Desireable Red Oaks Mills!Enjoy The Porch and Patio On those Summer Nights And the FirePlace On The Chilly Ones Just Needs Updating Septic 5 yrs old Town Water hardwood Flooring PLEASE USE DEAD BOLT ONLY TO LOCK
This property is off market, which means it's not currently listed for sale or rent on Zillow. This may be different from what's available on other websites or public sources.
