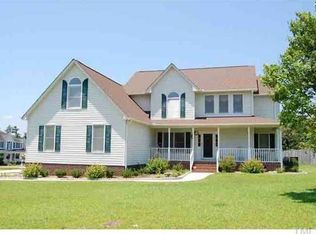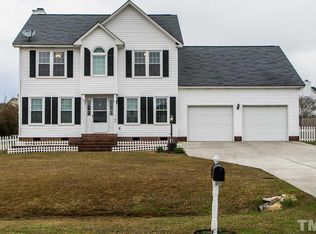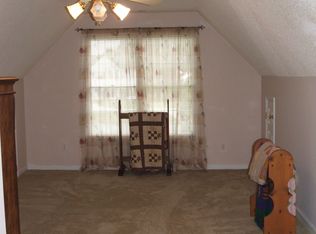Well-kept tasteful home in Stockton. Hardwoods, quartz, SS, double oven, French doors, and more. Appliances convey. All rooms spacious. Open plan downstairs with large kitchen including an island, storage, and an eat-in nook. Family room has real wood fireplace. Separate DR. Upstairs find a true Master suite with garden tub. Two other bedrooms and bonus. Ample fenced-in back yard, landscaped. No HOA or Covenants!
This property is off market, which means it's not currently listed for sale or rent on Zillow. This may be different from what's available on other websites or public sources.


