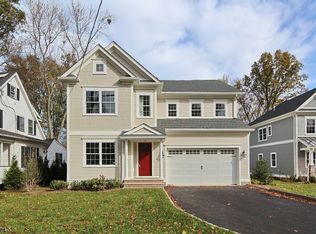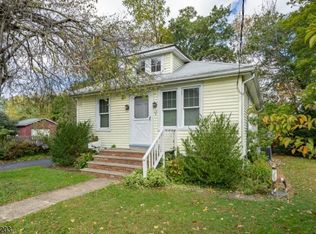Just Fully Renovated in 2019, This Modern OpenConcept Colonial w Beautiful Chestnut Colored HW Flrs Throughout and High Quality Finishes is Not To Be Missed! Enjoy the Open Floor Plan, the White Eat-In Kitch w its Huge Breakfst Bar that seats 4, Qrtz Cntrs and SS Applncs. The Kitch Opens to the Sunny FR Where You Can Step Onto the Lg Deck Overlooking the Flat Open Backyard, Great For Entertaining. Comfortably Work From Home in the Spac and Bright 1st Fl Home Office, A True Must Have for Today s Lifestyle. On the 2ndFl, Find the Lg Prim En-Suite w 2 Clsts, Lux Ba w Freestanding Tub and Lg Shower + 3 Addtl BRs, Laun and Guest Ba. The Fin Basement and 1 Car Gar on the LL Complete this Great Home. Fantastic In-Town Location, Steps to Fab Shops and Restaurants, Just Blcks to the DirectTrain to NYC + TopRated Chatham Schools.
This property is off market, which means it's not currently listed for sale or rent on Zillow. This may be different from what's available on other websites or public sources.

