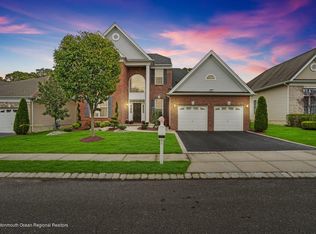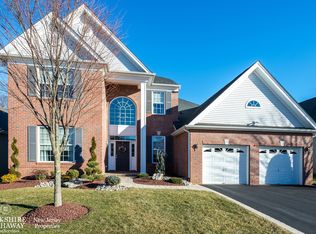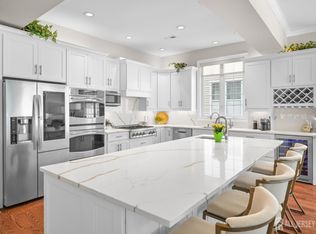Beautiful, Custom Expanded Monaco with Stately Brick Front features a den/library/office off the Living Room. This lovely 2 bedroom 2 car garage home has spacious open plan. Elegant living room and dining room area, The elaborate decorative entry columns adds to the distinction and character of this home. These are decorative and not supportive. Wood floors throughout and Custom Carpet in Bedrooms. Well appointed chef gourmet kitchen with granite counters, decorative backsplash, stainless steel appliances and Bosch stainless steel Refrigerator. Master Bedroom has French doors. Master Bathroom has Double Sink Vanity, Soaking Tub and Shower. Custom Shower in 2nd Guest Bedroom. Crown Molding galore, Decorator Window Treatments recess lights and ceiling fans. Upgraded Washer and Dryer AND The homeowner has recently replaced the Furnace and Central A/C System. Regency a Premier 55+ is a Toll Brothers Community. Resort lifestyle
This property is off market, which means it's not currently listed for sale or rent on Zillow. This may be different from what's available on other websites or public sources.


