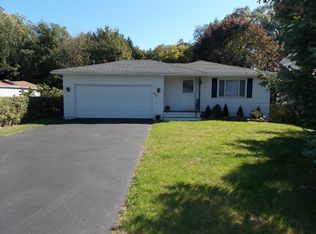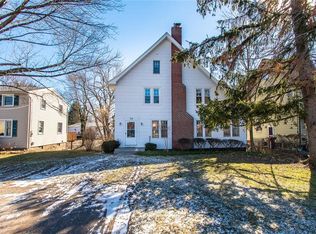Closed
$254,000
40 Kings Hwy N, Rochester, NY 14617
3beds
1,527sqft
Single Family Residence
Built in 1947
8,712 Square Feet Lot
$266,900 Zestimate®
$166/sqft
$2,116 Estimated rent
Home value
$266,900
$251,000 - $286,000
$2,116/mo
Zestimate® history
Loading...
Owner options
Explore your selling options
What's special
Welcome to this adorable colonial in the hottest market in the country….West Irondequoit! Enter to a tile foyer and a fully tiled living room, dining room and kitchen. There is a cute sun porch off the kitchen and a full newer (2021) deck off the dining room. The deck has wood flooring with vinyl railings.
Up the original, refinished wood stairs are 3 bedrooms. The owner’s room has a huge walk-in closet and 2 smaller closets. The other two bedrooms are good size. There is an updated bathroom (2017) with new plumbing and fan. New vinyl replacement windows throughout house.
Updates include the Tesla EV charger by 1 car-attached garage, new front door, stamped concrete patio and new front stoop (2018), tear off roof (2019), new furnace (2016) and A/C (2017). A new sump pump with battery backup (2022) and a 2018 new electric panel. Glass block windows in the walk-out basement. Greenlight internet also available!
Offers due on Tuesday, 2/18 at Noon.
Zillow last checked: 8 hours ago
Listing updated: March 30, 2025 at 01:12pm
Listed by:
Laurie Anne Enos 585-315-4941,
Keller Williams Realty Greater Rochester
Bought with:
Terry M. Kelley, 30KE0900430
Howard Hanna
Source: NYSAMLSs,MLS#: R1588155 Originating MLS: Rochester
Originating MLS: Rochester
Facts & features
Interior
Bedrooms & bathrooms
- Bedrooms: 3
- Bathrooms: 1
- Full bathrooms: 1
Heating
- Gas, Forced Air
Cooling
- Central Air
Appliances
- Included: Dryer, Dishwasher, Disposal, Gas Oven, Gas Range, Gas Water Heater, Microwave, Refrigerator, Washer
- Laundry: In Basement
Features
- Separate/Formal Dining Room, Separate/Formal Living Room, Sliding Glass Door(s), Natural Woodwork, Window Treatments
- Flooring: Hardwood, Tile, Varies
- Doors: Sliding Doors
- Windows: Drapes
- Basement: Full,Walk-Out Access,Sump Pump
- Has fireplace: No
Interior area
- Total structure area: 1,527
- Total interior livable area: 1,527 sqft
Property
Parking
- Total spaces: 1
- Parking features: Attached, Electric Vehicle Charging Station(s), Garage
- Attached garage spaces: 1
Features
- Levels: Two
- Stories: 2
- Patio & porch: Deck, Patio
- Exterior features: Blacktop Driveway, Deck, Patio
Lot
- Size: 8,712 sqft
- Dimensions: 55 x 150
- Features: Near Public Transit, Rectangular, Rectangular Lot
Details
- Parcel number: 2634000761200003068000
- Special conditions: Standard
Construction
Type & style
- Home type: SingleFamily
- Architectural style: Colonial,Two Story
- Property subtype: Single Family Residence
Materials
- Vinyl Siding
- Foundation: Block, Stone
- Roof: Asphalt
Condition
- Resale
- Year built: 1947
Utilities & green energy
- Sewer: Connected
- Water: Not Connected, Public
- Utilities for property: High Speed Internet Available, Sewer Connected, Water Available
Community & neighborhood
Location
- Region: Rochester
Other
Other facts
- Listing terms: Cash,Conventional,FHA,VA Loan
Price history
| Date | Event | Price |
|---|---|---|
| 3/28/2025 | Sold | $254,000+27%$166/sqft |
Source: | ||
| 2/19/2025 | Pending sale | $200,000$131/sqft |
Source: | ||
| 2/11/2025 | Listed for sale | $200,000+94.2%$131/sqft |
Source: | ||
| 9/29/2009 | Sold | $103,000+71.7%$67/sqft |
Source: Public Record Report a problem | ||
| 12/9/2002 | Sold | $60,000$39/sqft |
Source: Public Record Report a problem | ||
Public tax history
| Year | Property taxes | Tax assessment |
|---|---|---|
| 2024 | -- | $171,000 |
| 2023 | -- | $171,000 +43.3% |
| 2022 | -- | $119,300 |
Find assessor info on the county website
Neighborhood: 14617
Nearby schools
GreatSchools rating
- 8/10Brookview SchoolGrades: K-3Distance: 0.9 mi
- 5/10Dake Junior High SchoolGrades: 7-8Distance: 1 mi
- 8/10Irondequoit High SchoolGrades: 9-12Distance: 0.9 mi
Schools provided by the listing agent
- District: West Irondequoit
Source: NYSAMLSs. This data may not be complete. We recommend contacting the local school district to confirm school assignments for this home.

