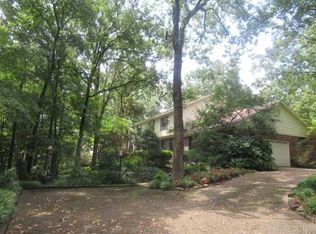This beauty sits on over a half acre lot with plenty of space for everyone. All rooms are spacious, with plenty of natural light. The large living area with fireplace and formal dining flow into kitchen, with breakfast nook overlooking deck and expansive backyard. A master suite on main level. Up second master suite plus three bedrooms, bath. Ample closet and storage space thru out. Has a side entry garage for added curb appeal. Oodles of opportunity to make this home yours. *Agents See Remarks Exclusions*
This property is off market, which means it's not currently listed for sale or rent on Zillow. This may be different from what's available on other websites or public sources.
