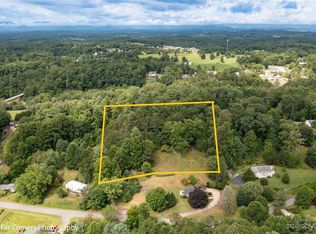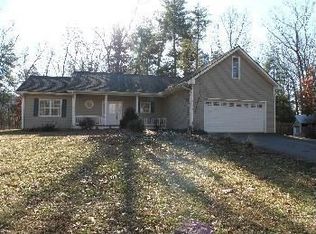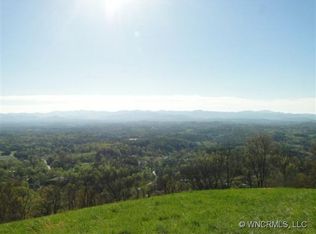Closed
$430,000
40 King Rd, Weaverville, NC 28787
3beds
1,433sqft
Single Family Residence
Built in 1956
1.01 Acres Lot
$443,200 Zestimate®
$300/sqft
$1,982 Estimated rent
Home value
$443,200
$421,000 - $465,000
$1,982/mo
Zestimate® history
Loading...
Owner options
Explore your selling options
What's special
Newly remodeled ranch home in Weaverville! Spacious living room with refinished wood floors opens to kitchen with all new fixtures and appliances, tile backsplash, slate tile flooring and recessed lighting. Primary suite has new carpet and bathroom with tile and river rock shower. Down the hall are two additional spacious bedrooms and bathroom. Partially finished basement with large, heated laundry room plus storage area. Home has all new HVAC, roof, well pump (with 5 year warranty) and pressure tank, hot water heater, front deck, exterior and interior paint, and landscaping. Septic serviced in the past year. Mostly level 1 acre yard with views, mature grape vines, picnic area and storage shed. Just 10 minutes to downtown Weaverville, 20 minutes to downtown Asheville, 30 minutes to Asheville Regional Airport.
Zillow last checked: 8 hours ago
Listing updated: December 15, 2023 at 07:32am
Listing Provided by:
Josh Mimken mimken@kw.com,
Keller Williams Professionals
Bought with:
Elle Inzer
EXP Realty LLC
Clarissa Marshall
EXP Realty LLC
Source: Canopy MLS as distributed by MLS GRID,MLS#: 4060521
Facts & features
Interior
Bedrooms & bathrooms
- Bedrooms: 3
- Bathrooms: 2
- Full bathrooms: 2
- Main level bedrooms: 3
Primary bedroom
- Level: Main
Bedroom s
- Level: Main
Bedroom s
- Level: Main
Bathroom full
- Level: Main
Bathroom full
- Level: Main
Dining area
- Level: Main
Kitchen
- Level: Main
Laundry
- Level: Basement
Living room
- Level: Main
Heating
- Heat Pump
Cooling
- Central Air, Heat Pump
Appliances
- Included: Dishwasher, Electric Cooktop, Electric Oven, Electric Water Heater, Microwave, Oven, Refrigerator
- Laundry: In Basement, Laundry Room
Features
- Flooring: Carpet, Laminate, Slate, Tile, Wood
- Windows: Insulated Windows
- Basement: Partially Finished,Storage Space
Interior area
- Total structure area: 1,168
- Total interior livable area: 1,433 sqft
- Finished area above ground: 1,168
- Finished area below ground: 265
Property
Parking
- Total spaces: 6
- Parking features: Driveway
- Uncovered spaces: 6
- Details: Large driveway with plenty of parking
Accessibility
- Accessibility features: Two or More Access Exits
Features
- Levels: One
- Stories: 1
- Entry location: Main
- Patio & porch: Front Porch, Patio
- Has view: Yes
- View description: Mountain(s)
Lot
- Size: 1.01 Acres
- Features: Cleared, Green Area, Level, Rolling Slope, Wooded, Views
Details
- Additional structures: Shed(s)
- Parcel number: Portion of 974483711600000
- Zoning: OU
- Special conditions: Standard
Construction
Type & style
- Home type: SingleFamily
- Architectural style: Ranch
- Property subtype: Single Family Residence
Materials
- Brick Partial, Wood
- Roof: Shingle
Condition
- New construction: No
- Year built: 1956
Utilities & green energy
- Sewer: Septic Installed
- Water: Well
Community & neighborhood
Location
- Region: Weaverville
- Subdivision: None
Other
Other facts
- Listing terms: Cash,Conventional
- Road surface type: Concrete, Paved
Price history
| Date | Event | Price |
|---|---|---|
| 12/14/2023 | Sold | $430,000-1.1%$300/sqft |
Source: | ||
| 10/17/2023 | Listed for sale | $435,000+141.7%$304/sqft |
Source: | ||
| 9/26/2023 | Sold | $180,000-62.5%$126/sqft |
Source: Public Record Report a problem | ||
| 8/17/2023 | Listed for sale | $480,000+71.4%$335/sqft |
Source: | ||
| 9/22/2022 | Sold | $280,000-6.7%$195/sqft |
Source: | ||
Public tax history
| Year | Property taxes | Tax assessment |
|---|---|---|
| 2025 | $1,549 +4.5% | $231,500 |
| 2024 | $1,482 +11.9% | $231,500 +5.9% |
| 2023 | $1,325 +6.1% | $218,700 +4.4% |
Find assessor info on the county website
Neighborhood: 28787
Nearby schools
GreatSchools rating
- 5/10North Windy RidgeGrades: 5-6Distance: 1.1 mi
- 10/10North Buncombe MiddleGrades: 7-8Distance: 1.9 mi
- 6/10North Buncombe HighGrades: PK,9-12Distance: 0.8 mi
Schools provided by the listing agent
- Elementary: North Buncombe/N. Windy Ridge
- Middle: North Buncombe
- High: North Buncombe
Source: Canopy MLS as distributed by MLS GRID. This data may not be complete. We recommend contacting the local school district to confirm school assignments for this home.
Get a cash offer in 3 minutes
Find out how much your home could sell for in as little as 3 minutes with a no-obligation cash offer.
Estimated market value$443,200
Get a cash offer in 3 minutes
Find out how much your home could sell for in as little as 3 minutes with a no-obligation cash offer.
Estimated market value
$443,200


