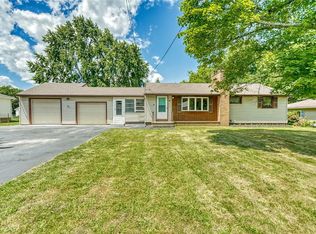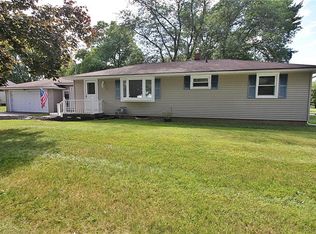Closed
$300,000
40 Kimbrook Cir, Rochester, NY 14612
4beds
2,280sqft
Single Family Residence
Built in 1973
0.32 Acres Lot
$313,400 Zestimate®
$132/sqft
$2,996 Estimated rent
Maximize your home sale
Get more eyes on your listing so you can sell faster and for more.
Home value
$313,400
$288,000 - $342,000
$2,996/mo
Zestimate® history
Loading...
Owner options
Explore your selling options
What's special
Great opportunity for first floor living at it's best! Beautiful and exceptionally maintained brick home is move-in ready with 4 bedrooms, 2.5 baths. Located on a quiet cul-de-sac featuring a large lot and mature landscaping. The open concept floor plan offers combination living/dining and kitchen/family rooms. Spacious kitchen with great storage, an island an breakfast bar. Relax in front of the family room fireplace with direct access to your wood stack in the garage. First floor primary bedroom with ensuite bath. Additional first floor room for a bedroom, den or office. Convenient first floor laundry. The two second floor bedrooms are generous with a shared full bathroom. Large outdoor patio ideal for entertaining or catching a summer breeze while everyone enjoys the in-ground heated pool surrounded by new ornamental fence. Automatic emergency back-up power generator. Partially finished basement with it's own zone heat control. Basement workshop has direct stair access and an electric lift (dumb waiter) to the attached 2 car garage featuring an epoxy finished floor.
Zillow last checked: 8 hours ago
Listing updated: February 13, 2025 at 08:37am
Listed by:
Kevin R. Battle 585-256-1133,
Kevin R. Battle Real Estate
Bought with:
Sarah Osman, 10401339235
Revolution Real Estate
Source: NYSAMLSs,MLS#: R1581475 Originating MLS: Rochester
Originating MLS: Rochester
Facts & features
Interior
Bedrooms & bathrooms
- Bedrooms: 4
- Bathrooms: 3
- Full bathrooms: 2
- 1/2 bathrooms: 1
- Main level bathrooms: 2
- Main level bedrooms: 2
Heating
- Gas, Zoned, Hot Water
Cooling
- Zoned, Wall Unit(s)
Appliances
- Included: Dryer, Dishwasher, Free-Standing Range, Gas Oven, Gas Range, Gas Water Heater, Microwave, Oven, Refrigerator, Washer
- Laundry: Main Level
Features
- Breakfast Bar, Den, Separate/Formal Dining Room, Entrance Foyer, Eat-in Kitchen, Separate/Formal Living Room, Home Office, Kitchen Island, Kitchen/Family Room Combo, Living/Dining Room, Pantry, Storage, Bedroom on Main Level, Bath in Primary Bedroom, Main Level Primary, Primary Suite, Workshop
- Flooring: Carpet, Ceramic Tile, Hardwood, Laminate, Varies, Vinyl
- Windows: Thermal Windows
- Basement: Full,Partially Finished
- Number of fireplaces: 1
Interior area
- Total structure area: 2,280
- Total interior livable area: 2,280 sqft
Property
Parking
- Total spaces: 2
- Parking features: Attached, Electricity, Garage, Garage Door Opener
- Attached garage spaces: 2
Accessibility
- Accessibility features: Accessible Bedroom
Features
- Levels: Two
- Stories: 2
- Patio & porch: Patio
- Exterior features: Blacktop Driveway, Pool, Patio
- Pool features: In Ground
Lot
- Size: 0.32 Acres
- Dimensions: 87 x 161
- Features: Cul-De-Sac, Pie Shaped Lot, Residential Lot
Details
- Additional structures: Other
- Parcel number: 2628000451500005007000
- Special conditions: Standard
- Other equipment: Generator
Construction
Type & style
- Home type: SingleFamily
- Architectural style: Cape Cod,Two Story,Traditional
- Property subtype: Single Family Residence
Materials
- Brick, Frame, Wood Siding, Copper Plumbing
- Foundation: Block
- Roof: Asphalt
Condition
- Resale
- Year built: 1973
Utilities & green energy
- Electric: Circuit Breakers
- Sewer: Connected
- Water: Connected, Public
- Utilities for property: Cable Available, High Speed Internet Available, Sewer Connected, Water Connected
Community & neighborhood
Location
- Region: Rochester
- Subdivision: Creekside Colony Sec 01
Other
Other facts
- Listing terms: Cash,Conventional
Price history
| Date | Event | Price |
|---|---|---|
| 2/12/2025 | Sold | $300,000-7.7%$132/sqft |
Source: | ||
| 1/6/2025 | Pending sale | $325,000$143/sqft |
Source: | ||
| 12/17/2024 | Listed for sale | $325,000$143/sqft |
Source: | ||
| 12/16/2024 | Listing removed | $325,000$143/sqft |
Source: | ||
| 7/21/2024 | Pending sale | $325,000$143/sqft |
Source: | ||
Public tax history
| Year | Property taxes | Tax assessment |
|---|---|---|
| 2024 | -- | $179,200 |
| 2023 | -- | $179,200 -9.9% |
| 2022 | -- | $199,000 |
Find assessor info on the county website
Neighborhood: 14612
Nearby schools
GreatSchools rating
- 6/10Paddy Hill Elementary SchoolGrades: K-5Distance: 0.9 mi
- 5/10Arcadia Middle SchoolGrades: 6-8Distance: 0.7 mi
- 6/10Arcadia High SchoolGrades: 9-12Distance: 0.8 mi
Schools provided by the listing agent
- District: Greece
Source: NYSAMLSs. This data may not be complete. We recommend contacting the local school district to confirm school assignments for this home.

