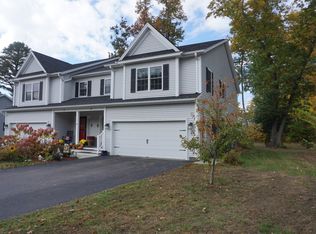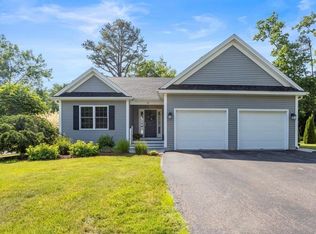Closed
Listed by:
Geri Reilly,
Geri Reilly Real Estate 802-862-6677
Bought with: Geri Reilly Real Estate
$725,000
40 Kiln Road, Essex Junction, VT 05452
3beds
2,928sqft
Single Family Residence
Built in 2015
-- sqft lot
$722,800 Zestimate®
$248/sqft
$3,746 Estimated rent
Home value
$722,800
$651,000 - $802,000
$3,746/mo
Zestimate® history
Loading...
Owner options
Explore your selling options
What's special
Amazing 3 bedroom, 3 bath carriage home with unbelievable attention to detail! This home has been upgraded throughout with over $100,000 worth of upgrades. From the second you step into this spectacular home you discover the spacious foyer with tiled floors opening to sunny great room with hardwood floors, vaulted ceiling, gas fireplace with hearth to the ceiling, plus reading nook flowing to the dining room & chef's kitchen with granite counter tops, custom cabinets, center island, work station, coffee bar, bosh appliances with double oven, custom back splash and so much more! Primary suite with walk-in closet & custom 3/4 bath including his & her vanities, custom cabinets and tiled shower. The guest room has direct access to guest bath with tiled shower. The lower level includes garden windows, office with built in cherry cabinets & desk, exercise space, family room that could easily be a guest suite with walk-in closet & private bath, extra pantry closet plus tons of storage with access to the garage. Enjoy summer evenings on the screened porch that leads to the deck & patio, perfect for entertaining with plenty of privacy. Central AC makes it easy living in the summer. Convenient EJ location, minutes to 5 corners, Tafts corners, Essex Experience, I-89, UVM Medical Center & Lake Champlain. This home has it all! You won't be disappointed. Exterior maintenance and roofs included in HOA fee.
Zillow last checked: 8 hours ago
Listing updated: September 26, 2024 at 07:01am
Listed by:
Geri Reilly,
Geri Reilly Real Estate 802-862-6677
Bought with:
Geri Reilly
Geri Reilly Real Estate
Source: PrimeMLS,MLS#: 4999330
Facts & features
Interior
Bedrooms & bathrooms
- Bedrooms: 3
- Bathrooms: 3
- Full bathrooms: 1
- 3/4 bathrooms: 2
Heating
- Natural Gas, Forced Air, Hot Air
Cooling
- Central Air
Appliances
- Included: Gas Cooktop, Dishwasher, Disposal, Dryer, Microwave, Double Oven, Refrigerator, Gas Water Heater, Owned Water Heater, Tank Water Heater, Exhaust Fan
- Laundry: 1st Floor Laundry
Features
- Central Vacuum, Ceiling Fan(s), Kitchen Island, Kitchen/Dining, Living/Dining, Primary BR w/ BA, Natural Light, Indoor Storage, Walk-In Closet(s), Walk-in Pantry
- Flooring: Carpet, Hardwood, Tile
- Windows: Blinds
- Basement: Finished,Full,Interior Stairs,Storage Space,Basement Stairs,Walk-Up Access
- Has fireplace: Yes
- Fireplace features: Gas
Interior area
- Total structure area: 3,936
- Total interior livable area: 2,928 sqft
- Finished area above ground: 1,968
- Finished area below ground: 960
Property
Parking
- Total spaces: 2
- Parking features: Paved, Auto Open, Direct Entry, Attached
- Garage spaces: 2
Accessibility
- Accessibility features: 1st Floor Bedroom, 1st Floor Full Bathroom, 1st Floor Hrd Surfce Flr, One-Level Home
Features
- Levels: One
- Stories: 1
- Patio & porch: Patio, Screened Porch
- Exterior features: Deck, Garden, Natural Shade
Lot
- Features: Curbing, Landscaped, Level, Sidewalks, Walking Trails, Near Paths, Neighborhood
Details
- Parcel number: 20806642182
- Zoning description: Res
Construction
Type & style
- Home type: SingleFamily
- Architectural style: Carriage
- Property subtype: Single Family Residence
Materials
- Wood Frame
- Foundation: Poured Concrete
- Roof: Architectural Shingle
Condition
- New construction: No
- Year built: 2015
Utilities & green energy
- Electric: Circuit Breakers
- Sewer: Public Sewer
- Utilities for property: Cable Available, Gas On-Site
Community & neighborhood
Security
- Security features: HW/Batt Smoke Detector
Location
- Region: Essex Junction
HOA & financial
Other financial information
- Additional fee information: Fee: $675
Other
Other facts
- Road surface type: Paved
Price history
| Date | Event | Price |
|---|---|---|
| 9/26/2024 | Sold | $725,000$248/sqft |
Source: | ||
| 6/28/2024 | Contingent | $725,000$248/sqft |
Source: | ||
| 6/22/2024 | Listed for sale | $725,000$248/sqft |
Source: | ||
| 6/13/2024 | Contingent | $725,000$248/sqft |
Source: | ||
| 6/6/2024 | Listed for sale | $725,000+75.8%$248/sqft |
Source: | ||
Public tax history
| Year | Property taxes | Tax assessment |
|---|---|---|
| 2024 | -- | $419,800 |
| 2023 | -- | $419,800 |
| 2022 | -- | $419,800 |
Find assessor info on the county website
Neighborhood: 05452
Nearby schools
GreatSchools rating
- 7/10Summit Street SchoolGrades: PK-3Distance: 1.4 mi
- 8/10Albert D. Lawton SchoolGrades: 6-8Distance: 0.6 mi
- 10/10Essex High SchoolGrades: 9-12Distance: 1.4 mi
Schools provided by the listing agent
- Elementary: Summit Street School
- Middle: Albert D. Lawton Intermediate
- High: Essex High
Source: PrimeMLS. This data may not be complete. We recommend contacting the local school district to confirm school assignments for this home.
Get pre-qualified for a loan
At Zillow Home Loans, we can pre-qualify you in as little as 5 minutes with no impact to your credit score.An equal housing lender. NMLS #10287.

