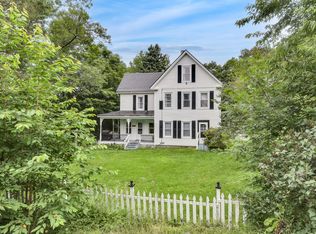Closed
$205,000
40 Kidder Hill Road, Holden, ME 04429
2beds
1,000sqft
Single Family Residence
Built in 1920
9,583.2 Square Feet Lot
$207,400 Zestimate®
$205/sqft
$1,570 Estimated rent
Home value
$207,400
$122,000 - $353,000
$1,570/mo
Zestimate® history
Loading...
Owner options
Explore your selling options
What's special
Move right in to this charming and affordable bungalow with an accommodating 2 car garage! Beautiful, newly renovated kitchen featuring granite counters, newer stainless steel appliances, and ample storage. Bask in the sunlight pouring from this spacious sunroom during the cooler seasons, while offering a desirable breeze during Maine's summers. Freshen up in the first floor bathroom with an updated, modern vessel sink. Hardwood floors. Glassed in sun porch. Find this location conveniently, 10 miles from Brewer, 11 miles from Bangor, and 18 miles from Ellsworth. Minutes away from Brewer Lake, Phillips Lake, Holbrook Pond and more! When you're not enjoying nearby amenities, just look out the back window and find yourself overlooking a field of wildlife.
Zillow last checked: 8 hours ago
Listing updated: October 04, 2025 at 06:33am
Listed by:
EXP Realty
Bought with:
Better Homes & Gardens Real Estate/The Masiello Group
Source: Maine Listings,MLS#: 1633804
Facts & features
Interior
Bedrooms & bathrooms
- Bedrooms: 2
- Bathrooms: 1
- Full bathrooms: 1
Bedroom 1
- Level: Second
Bedroom 2
- Level: Second
Kitchen
- Level: First
Living room
- Level: First
Mud room
- Level: First
Sunroom
- Level: First
Heating
- Forced Air
Cooling
- Wall Unit(s)
Appliances
- Included: Dryer, Microwave, Gas Range, Refrigerator, Washer
Features
- Flooring: Laminate, Tile, Wood
- Basement: Interior Entry,Full,Unfinished
- Has fireplace: No
Interior area
- Total structure area: 1,000
- Total interior livable area: 1,000 sqft
- Finished area above ground: 1,000
- Finished area below ground: 0
Property
Parking
- Total spaces: 2
- Parking features: Paved, 5 - 10 Spaces, Detached
- Garage spaces: 2
Features
- Has view: Yes
- View description: Fields, Scenic, Trees/Woods
Lot
- Size: 9,583 sqft
- Features: City Lot, Rural, Wooded
Details
- Parcel number: HOLNM23L29
- Zoning: res
Construction
Type & style
- Home type: SingleFamily
- Architectural style: Bungalow
- Property subtype: Single Family Residence
Materials
- Wood Frame, Vinyl Siding
- Roof: Shingle
Condition
- Year built: 1920
Utilities & green energy
- Electric: Circuit Breakers
- Sewer: Private Sewer
- Water: Private
Community & neighborhood
Location
- Region: Holden
Price history
| Date | Event | Price |
|---|---|---|
| 10/3/2025 | Sold | $205,000+3%$205/sqft |
Source: | ||
| 8/27/2025 | Pending sale | $199,000$199/sqft |
Source: | ||
| 8/23/2025 | Price change | $199,000-4.8%$199/sqft |
Source: | ||
| 8/14/2025 | Price change | $209,000-9.1%$209/sqft |
Source: | ||
| 8/11/2025 | Listed for sale | $230,000+88.2%$230/sqft |
Source: | ||
Public tax history
| Year | Property taxes | Tax assessment |
|---|---|---|
| 2024 | $1,901 +5.4% | $98,250 |
| 2023 | $1,803 +2.8% | $98,250 |
| 2022 | $1,754 +3.5% | $98,250 +3.5% |
Find assessor info on the county website
Neighborhood: 04429
Nearby schools
GreatSchools rating
- 7/10Holbrook SchoolGrades: 5-8Distance: 0.7 mi
- 9/10Holden SchoolGrades: 2-4Distance: 2.1 mi
- NAEddington SchoolGrades: PK-1Distance: 6.5 mi

Get pre-qualified for a loan
At Zillow Home Loans, we can pre-qualify you in as little as 5 minutes with no impact to your credit score.An equal housing lender. NMLS #10287.
