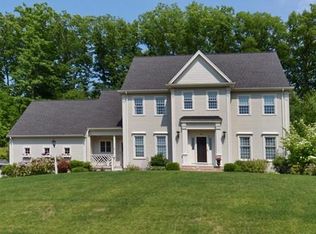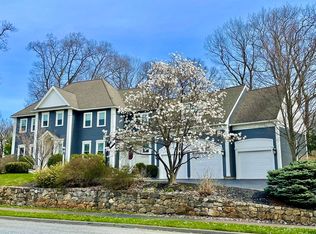Phenomenal resale in highly desirable Jamestown Heights! *Traditional w/Modern touches built by Tony Abu*Well-maintained & Refreshed/Rejuvenated thru-out*Impressive updated Kitchen w/gleaming Granite plus oversized eating area opens to generous fireplaced Fam Rm skylit/vaulted*1st flr 5th bdrm with full bath nearby or perfect in-home office*Wonderful molding package*2nd flr offers Romantic & Spacious Master Suite w/sitting rm, oversized closet &/skylit bath w/Gorgeous Tiled Shower & whirlpool tub plus 3 other bdrms, hallway bath & windowed laundry room*Incredibly large Composite deck overlooks private rear yard w/oversized patio and firepit*Sun-drenched walk out lower level includes kitchen area, Game rm, exercise rm, additional laundry & full Bath - Perfect for entertaining Guests*Hardwood flooring throughout 1st flr and 2nd flr*
This property is off market, which means it's not currently listed for sale or rent on Zillow. This may be different from what's available on other websites or public sources.

