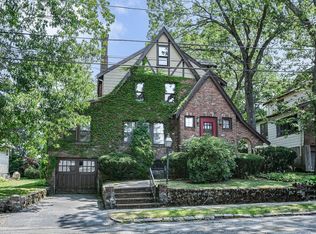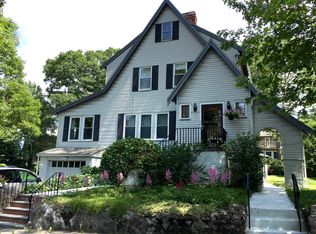Beautifully sited, this lovely brick front side-entrance colonial boasts seven rooms, a fire-placed living room, large formal dining room with wainscotting and corner hutch. An updated eat in kitchen and first floor family room with access to a screened in porch complete the first floor. Featuring three spacious bedrooms 1.5 baths, a walk up attic, finished lower level with fireplace, 1 car garage and large yard. Convenient to Robbin's Farm, public transportation, school and major routes.
This property is off market, which means it's not currently listed for sale or rent on Zillow. This may be different from what's available on other websites or public sources.

