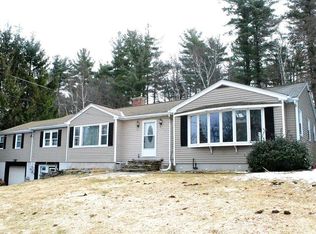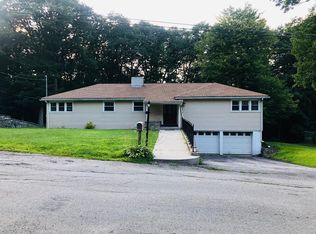Don't miss out. Get into a desirable Holden neighborhood for a great price! This is a mid-century ranch with additional living room and master bedroom with master bath! There is plenty of space to spread out in this 2000+sf home! It is located in a great, quiet neighborhood next to Wachusett High School and across from Holden Hills Country Club! There is plenty of space for you in with 4 bedrooms and 2 full baths which include a master bath! There is plenty of space to entertain in the private backyard for those summer cookouts!
This property is off market, which means it's not currently listed for sale or rent on Zillow. This may be different from what's available on other websites or public sources.

