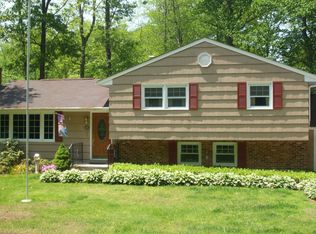Sold for $675,000
$675,000
40 Kelseytown Road, Clinton, CT 06413
3beds
1,980sqft
Single Family Residence
Built in 2013
2.2 Acres Lot
$683,000 Zestimate®
$341/sqft
$4,126 Estimated rent
Home value
$683,000
$615,000 - $758,000
$4,126/mo
Zestimate® history
Loading...
Owner options
Explore your selling options
What's special
Beautifully and thoughtfully built in 2013, this custom designed 3 bed, 2 bath Ranch offers effortless one-floor living and a smart, open floor plan. The bright Living Room with a gas fireplace flows into the functional Kitchen highlighted by stainless appliances, granite counters and counter seating ideal for everyday living or entertaining. The Dining Room is directly off the Kitchen, continuing the open floor plan and connects to the Study which easily works as a quiet space, Library or a Home Office. The generously sized Primary Bedroom is highlighted by a walk in closet and an oversized Full Bath with a soaking tub, expansive cabinetry and smart functionality. The Laundry Room is nicely sized and provides additional storage space and is right off the Primary and Kitchen. On the right side of the home, you'll find two additional Guest Bedrooms and a Full Bath which round out the main floor. Downstairs you will find a large, unfinished basement that could be expanded to offer additional living area as needed. Outside you will find a lovely, large, and newly fenced in backyard - terrific for pets and play and a pretty patio area. Stunning seasonal blooms surround the front and back of this home making it really shine all year long. With the 2-car garage, public water, propane heat, a whole-house generator AND the desirable location on the Connecticut shoreline, this well maintained and intelligently constructed home combines comfort, convenience, and easy living! Seller purchased home in 2024 and is unexpectedly relocating.
Zillow last checked: 8 hours ago
Listing updated: December 10, 2025 at 04:55pm
Listed by:
Phoebe V. Finch (617)645-3907,
William Pitt Sotheby's Int'l 203-245-6700
Bought with:
Shelly Cumpstone, RES.0792433
Coldwell Banker Realty
Source: Smart MLS,MLS#: 24132526
Facts & features
Interior
Bedrooms & bathrooms
- Bedrooms: 3
- Bathrooms: 2
- Full bathrooms: 2
Primary bedroom
- Features: Full Bath, Walk-In Closet(s), Wall/Wall Carpet
- Level: Main
Bedroom
- Features: Wall/Wall Carpet
- Level: Main
Bedroom
- Features: Wall/Wall Carpet
- Level: Main
Primary bathroom
- Level: Main
Bathroom
- Level: Main
Dining room
- Features: Hardwood Floor
- Level: Main
Family room
- Features: Built-in Features, Gas Log Fireplace, Hardwood Floor
- Level: Main
Kitchen
- Features: Breakfast Bar, Granite Counters, Hardwood Floor
- Level: Main
Study
- Features: Wall/Wall Carpet
- Level: Main
Heating
- Forced Air, Propane
Cooling
- Central Air
Appliances
- Included: Oven/Range, Refrigerator, Freezer, Dishwasher, Washer, Dryer, Water Heater
Features
- Basement: Full,Unfinished
- Attic: None
- Has fireplace: No
Interior area
- Total structure area: 1,980
- Total interior livable area: 1,980 sqft
- Finished area above ground: 1,980
Property
Parking
- Total spaces: 2
- Parking features: Attached
- Attached garage spaces: 2
Features
- Fencing: Full
Lot
- Size: 2.20 Acres
- Features: Few Trees, Level, Cleared
Details
- Parcel number: 947424
- Zoning: R-80
Construction
Type & style
- Home type: SingleFamily
- Architectural style: Ranch
- Property subtype: Single Family Residence
Materials
- Vinyl Siding
- Foundation: Concrete Perimeter
- Roof: Asphalt
Condition
- New construction: No
- Year built: 2013
Utilities & green energy
- Sewer: Septic Tank
- Water: Public
Community & neighborhood
Location
- Region: Clinton
Price history
| Date | Event | Price |
|---|---|---|
| 12/10/2025 | Sold | $675,000$341/sqft |
Source: | ||
| 11/26/2025 | Pending sale | $675,000$341/sqft |
Source: | ||
| 10/11/2025 | Listed for sale | $675,000+3.8%$341/sqft |
Source: | ||
| 8/26/2024 | Sold | $650,000+18.2%$328/sqft |
Source: | ||
| 7/8/2024 | Pending sale | $550,000$278/sqft |
Source: | ||
Public tax history
| Year | Property taxes | Tax assessment |
|---|---|---|
| 2025 | $7,305 +3.2% | $234,600 +0.3% |
| 2024 | $7,081 +1.4% | $234,000 |
| 2023 | $6,980 | $234,000 |
Find assessor info on the county website
Neighborhood: 06413
Nearby schools
GreatSchools rating
- 7/10Lewin G. Joel Jr. SchoolGrades: PK-4Distance: 1.1 mi
- 7/10Jared Eliot SchoolGrades: 5-8Distance: 1.4 mi
- 7/10The Morgan SchoolGrades: 9-12Distance: 1.5 mi
Get pre-qualified for a loan
At Zillow Home Loans, we can pre-qualify you in as little as 5 minutes with no impact to your credit score.An equal housing lender. NMLS #10287.
Sell for more on Zillow
Get a Zillow Showcase℠ listing at no additional cost and you could sell for .
$683,000
2% more+$13,660
With Zillow Showcase(estimated)$696,660
